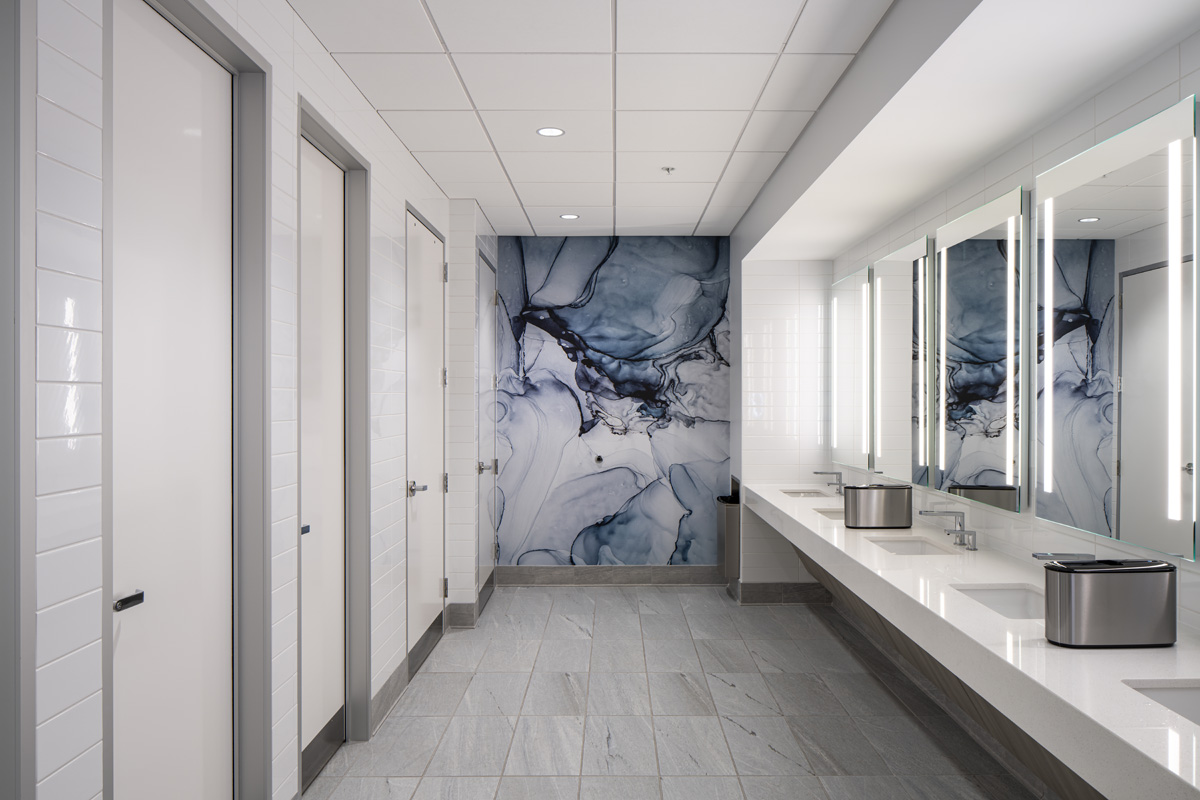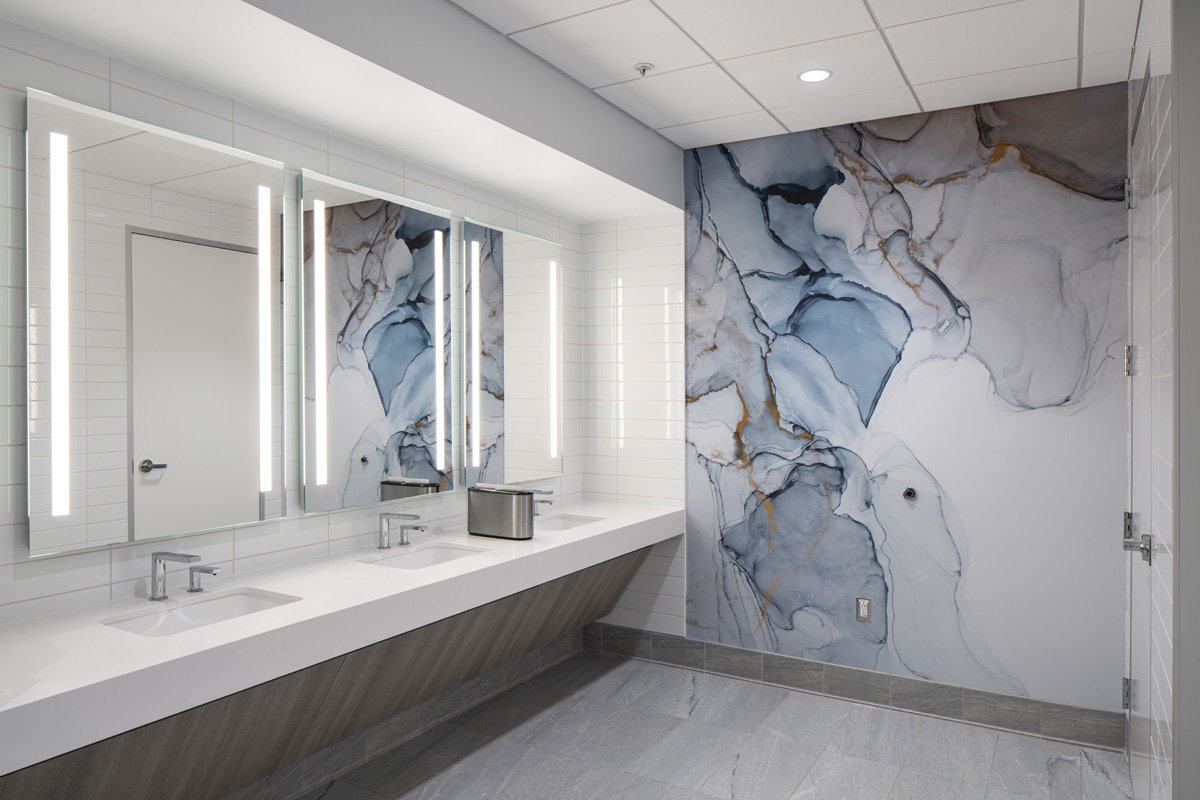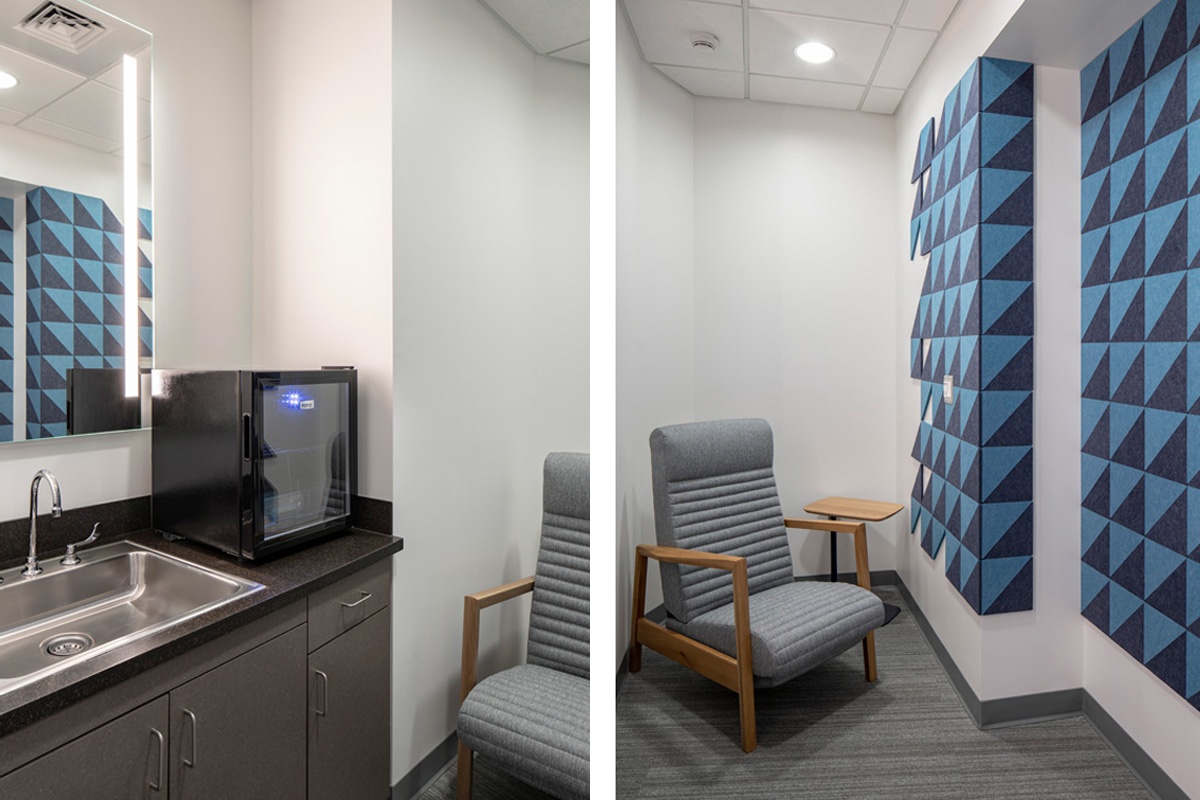Call us (919) 832-3770



United Therapeutics Restroom
- Location: RTP , NC
- Size: 1.575 SF
- Market: Interiors
- Client: United Therapeutics
Restroom renovation across 2 floors of stacked gang bathrooms. Complete architectural renovation included new tiles and drywall toilet partitions with Bobrick partition doors, floor to ceiling wall tile; including solid surface paneling and custom wall panels. Supporting MEPF and FA system up-fit, reusing existing water closet fixtures. Mix of select salvage and new toilet accessories, with an integrated building speaker system also installed.
