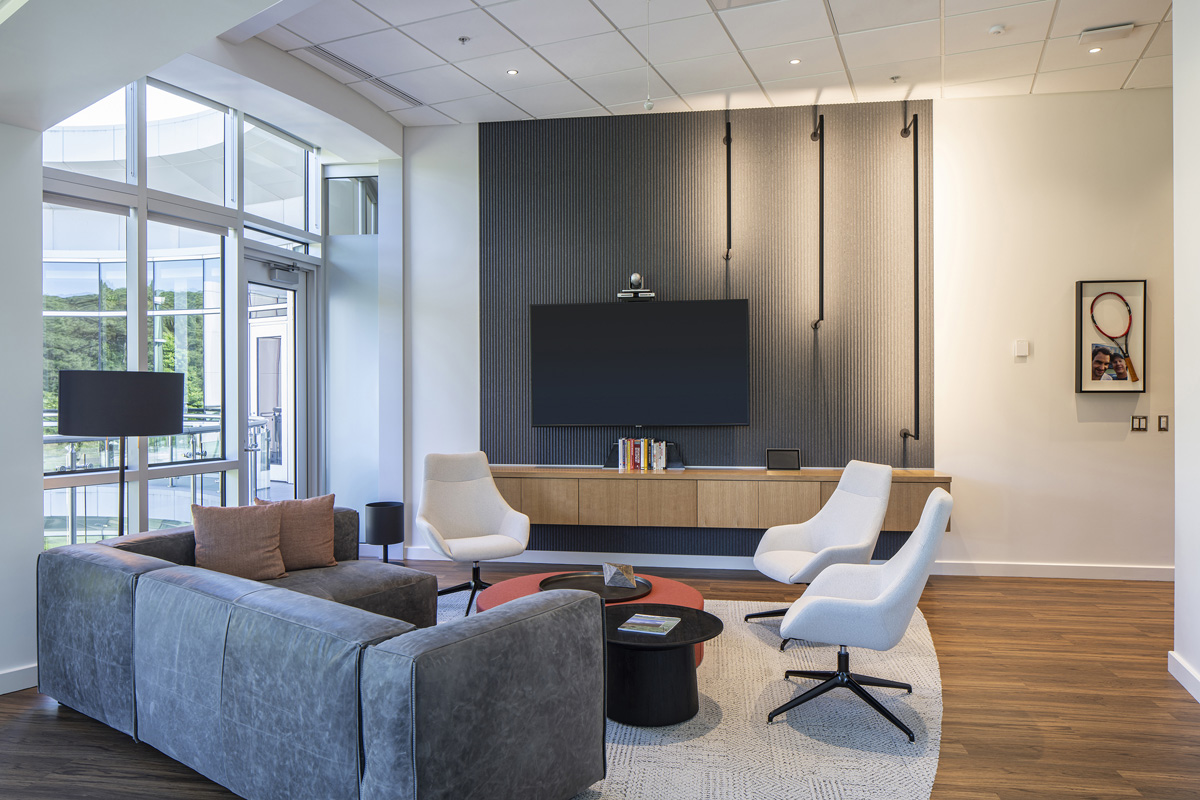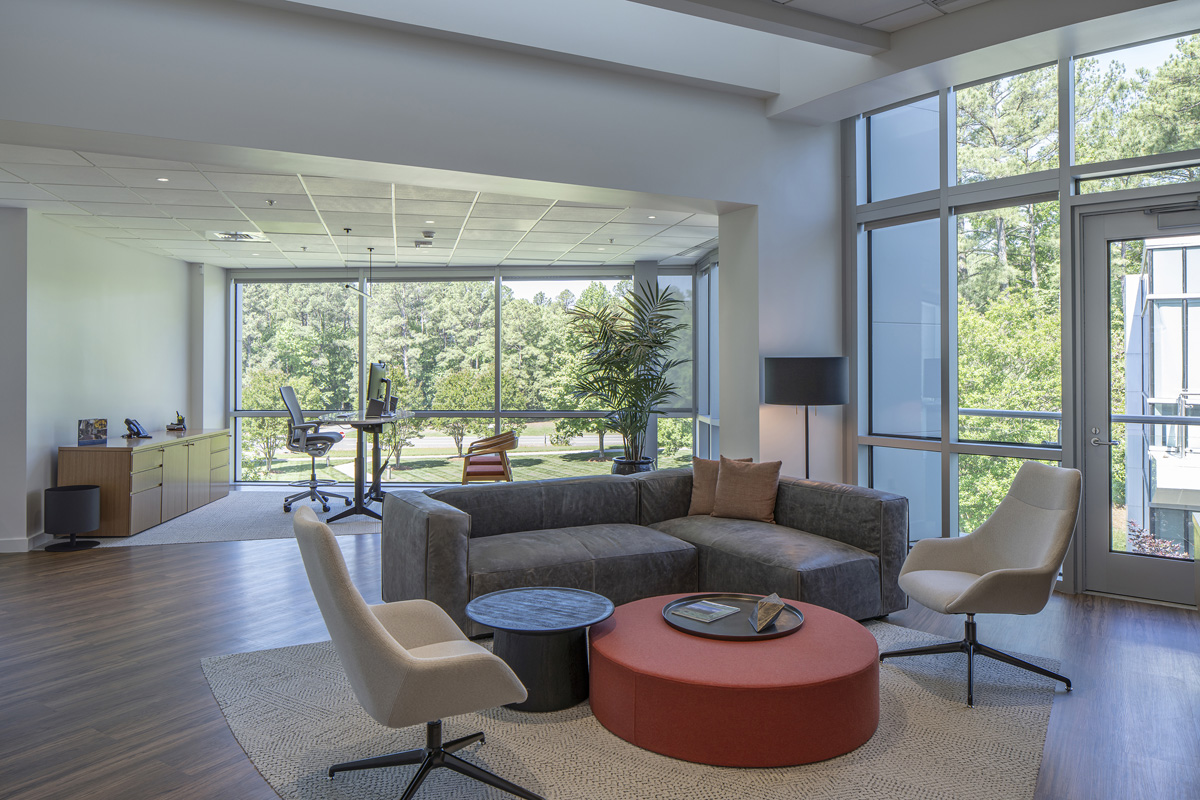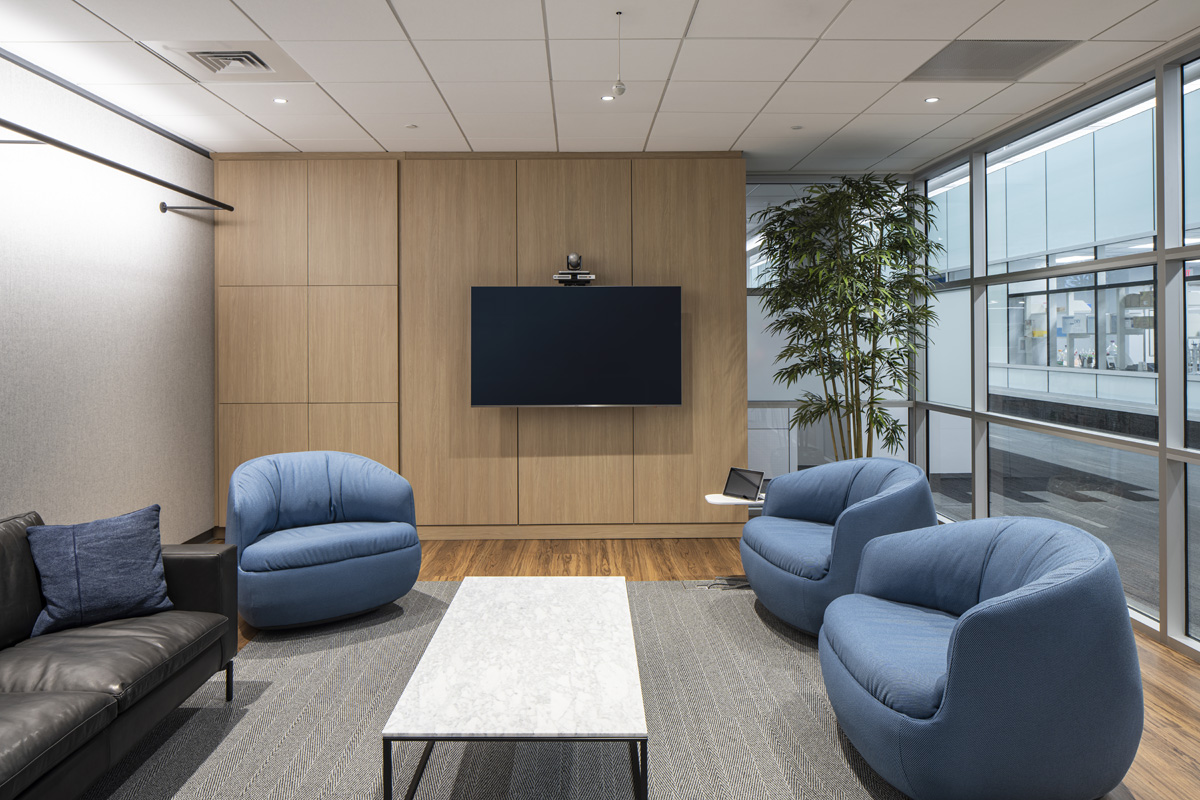Call us (919) 832-3770



United Therapeutics
- Location: RTP , NC
- Size: 4,899 SF
- Market: Interiors
- Client: United Therapeutics
Executive Office Space and Common Area renovations included demountable partitions, stretched fabric wall panels & acoustic panel systems, custom millwork & coffee bars, and aesthetic finishes updates. The scope of work includes supporting MEP&F updates and re-work all new lighting, and the addition of a full tiled personal shower and restroom to the executive office space, utilizing high end plumbing fixtures. Challenges included the radius walls of the executive office suite; for millwork, framing, and tile installs.
