Call us (919) 832-3770
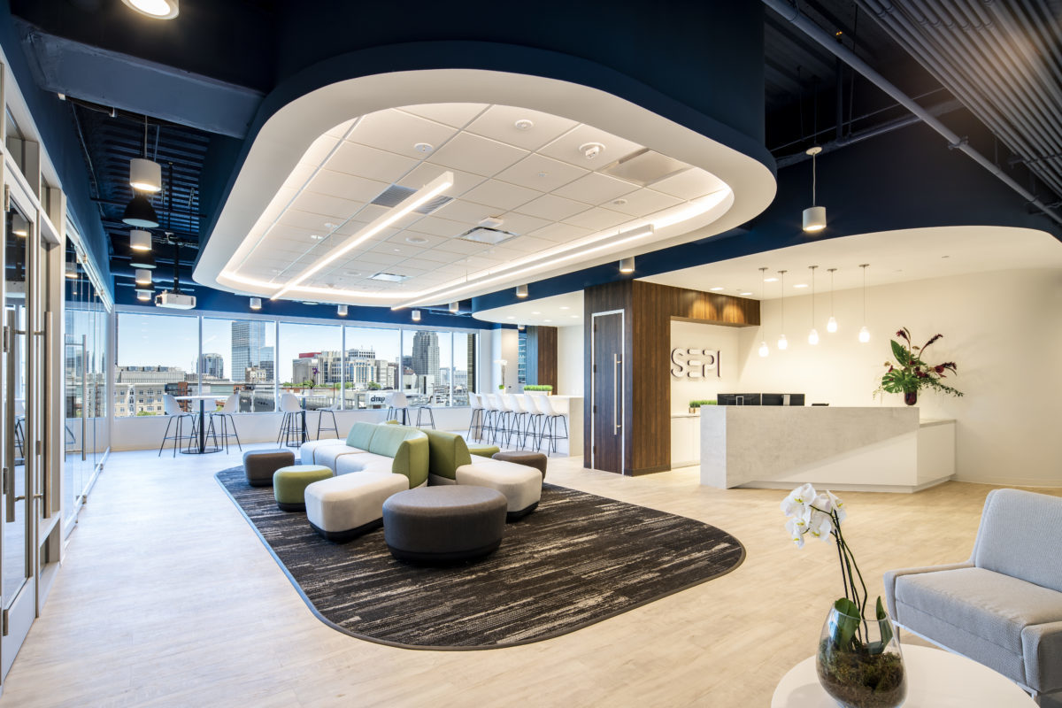
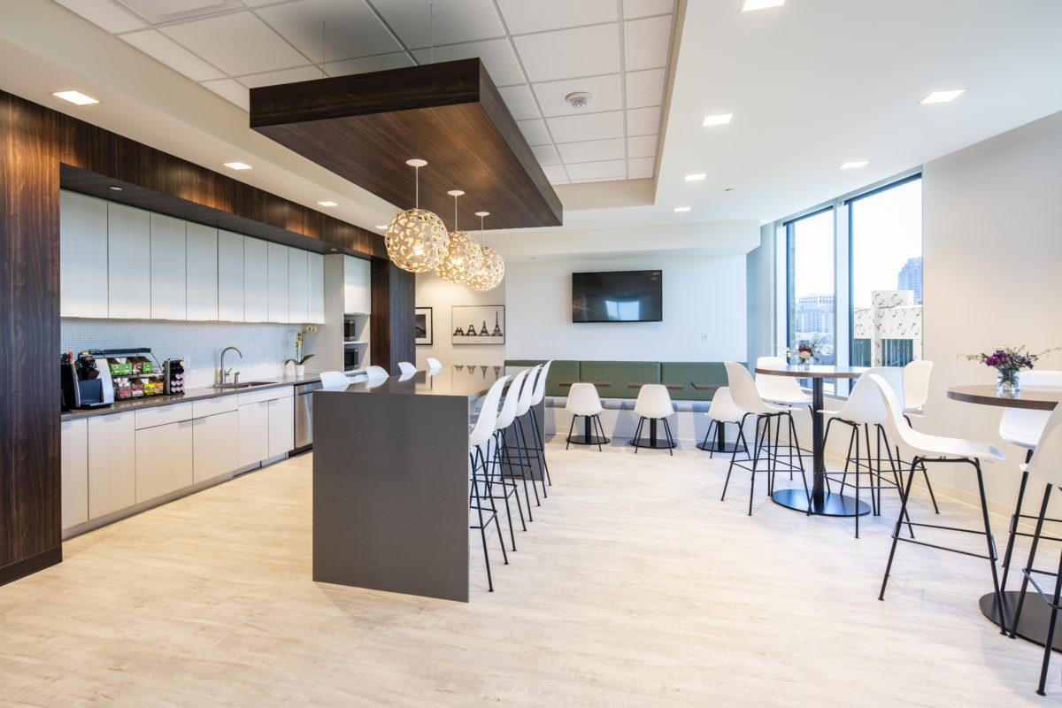
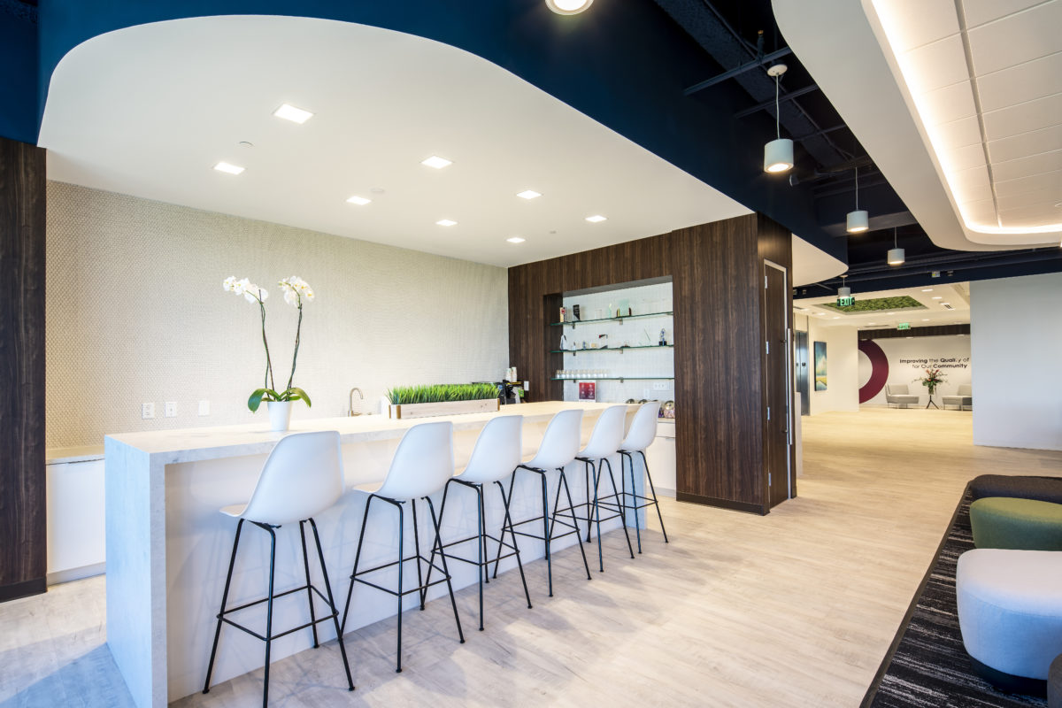
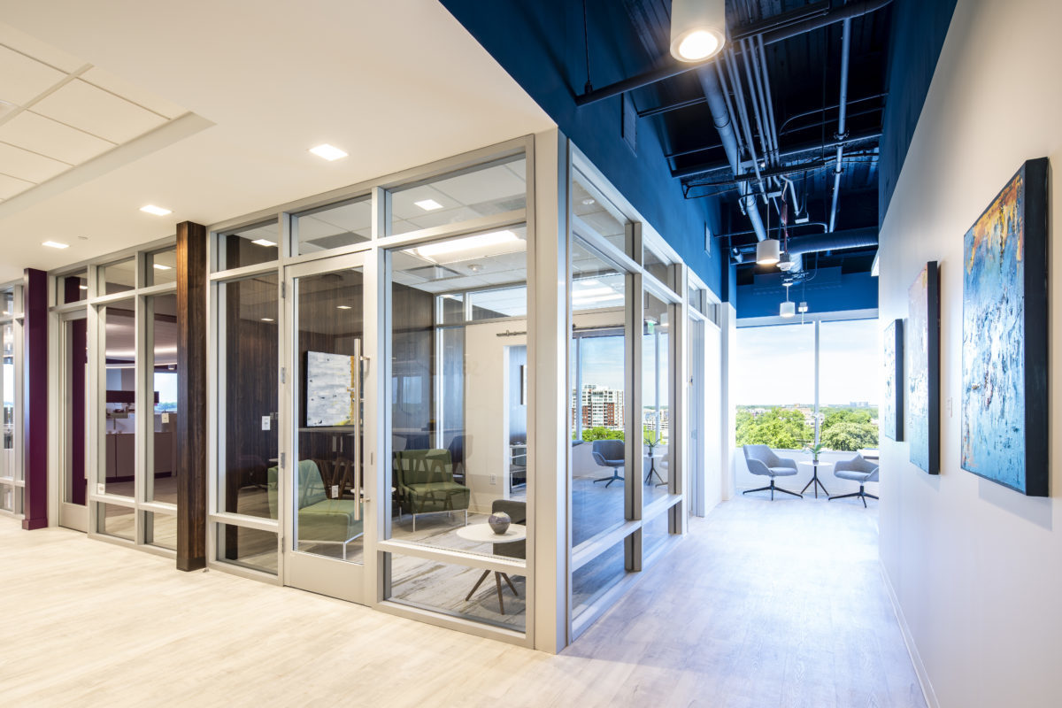
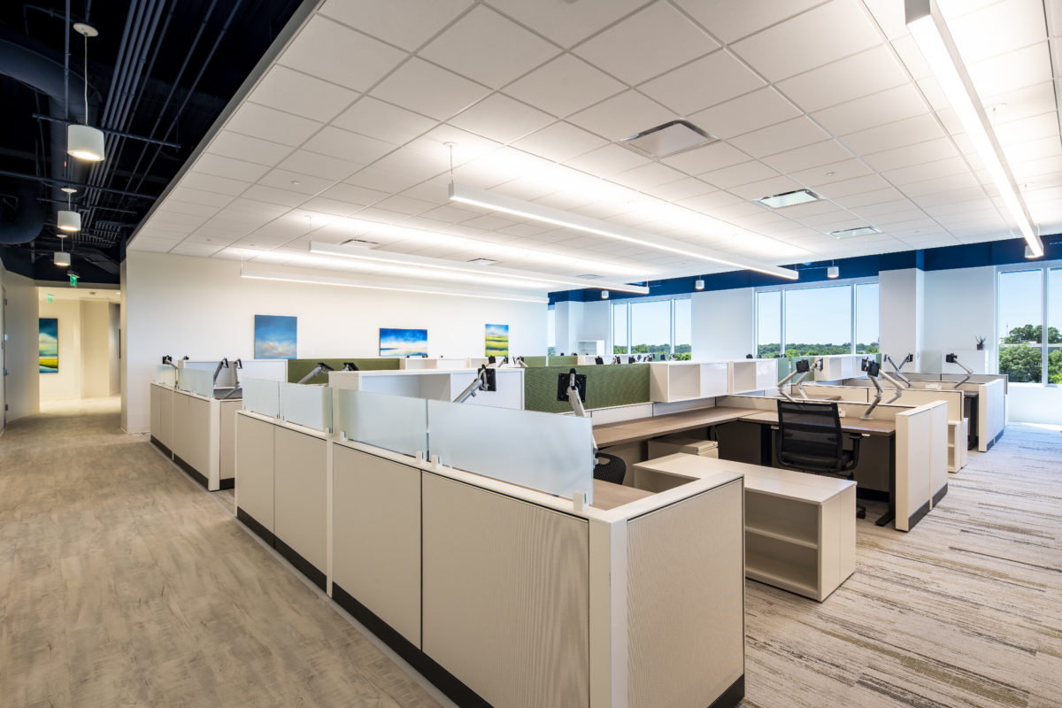
SEPI at One Glenwood
- Location: Raleigh, NC
- Size: 25,000 SF
- Market: Interiors
- Client: SEPI, Inc.
This class A office upfit on the 6th floor of the newly completed, One Glenwood building in Downtown, Raleigh includes open office space, reception area, break room, and conference rooms. The space was designed to be engaging and inviting to users. Glass curtain walls were used throughout the space to allow for abundant natural light and great views of Raleigh. Other office features include a coffee bar, private phone booths, and team collaboration spaces. The project was completed on a tight schedule. Coordination with the shell contractor was key in the beginning stages to achieve this goal.
