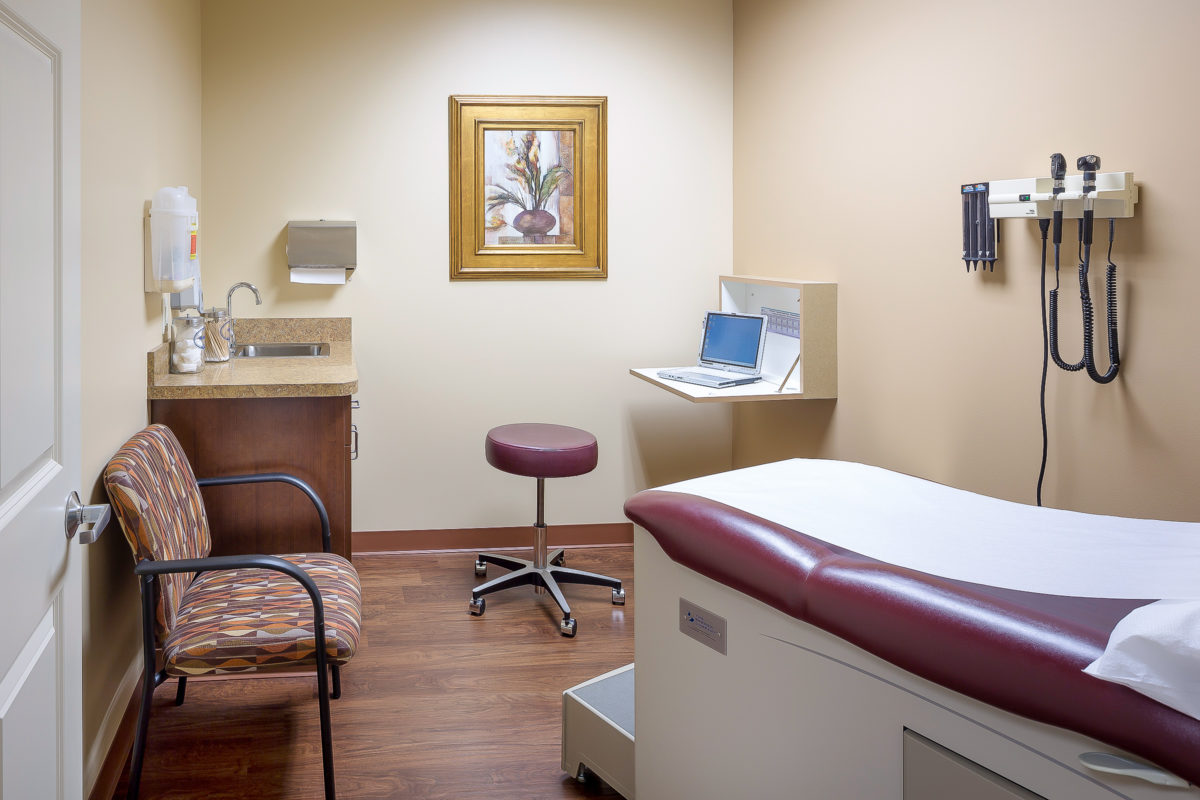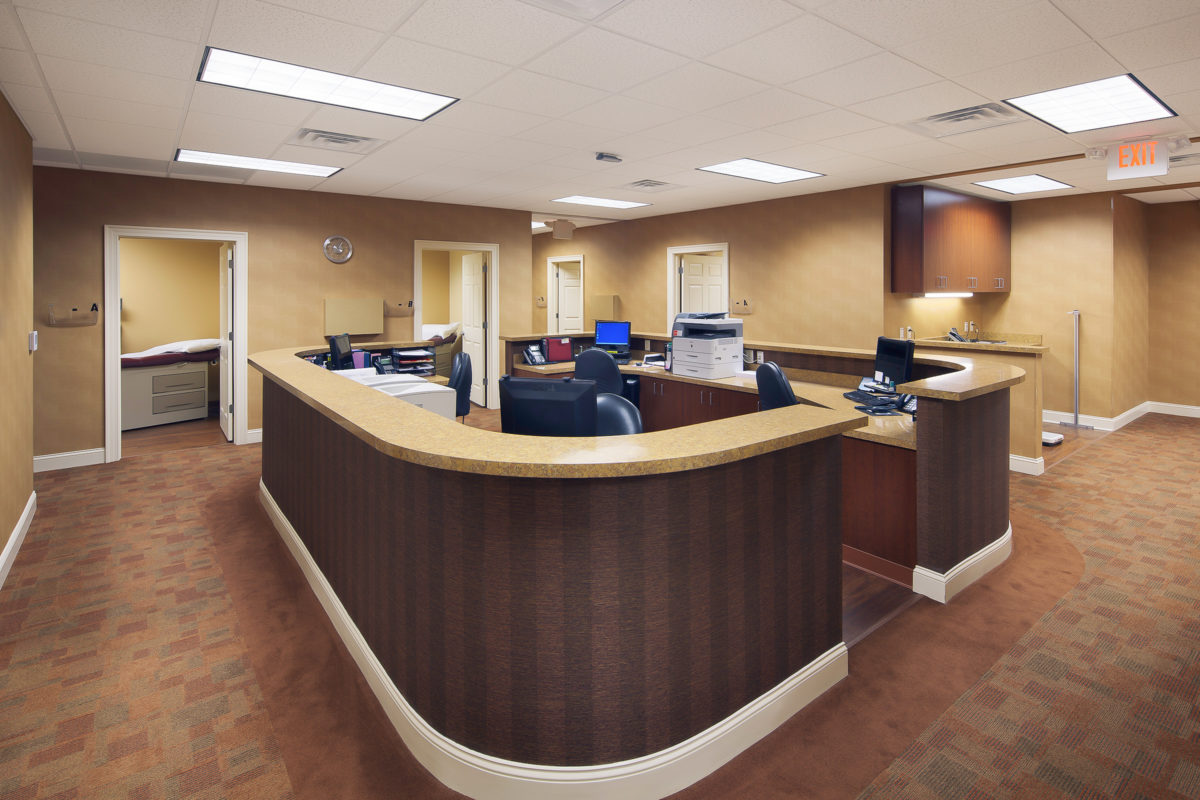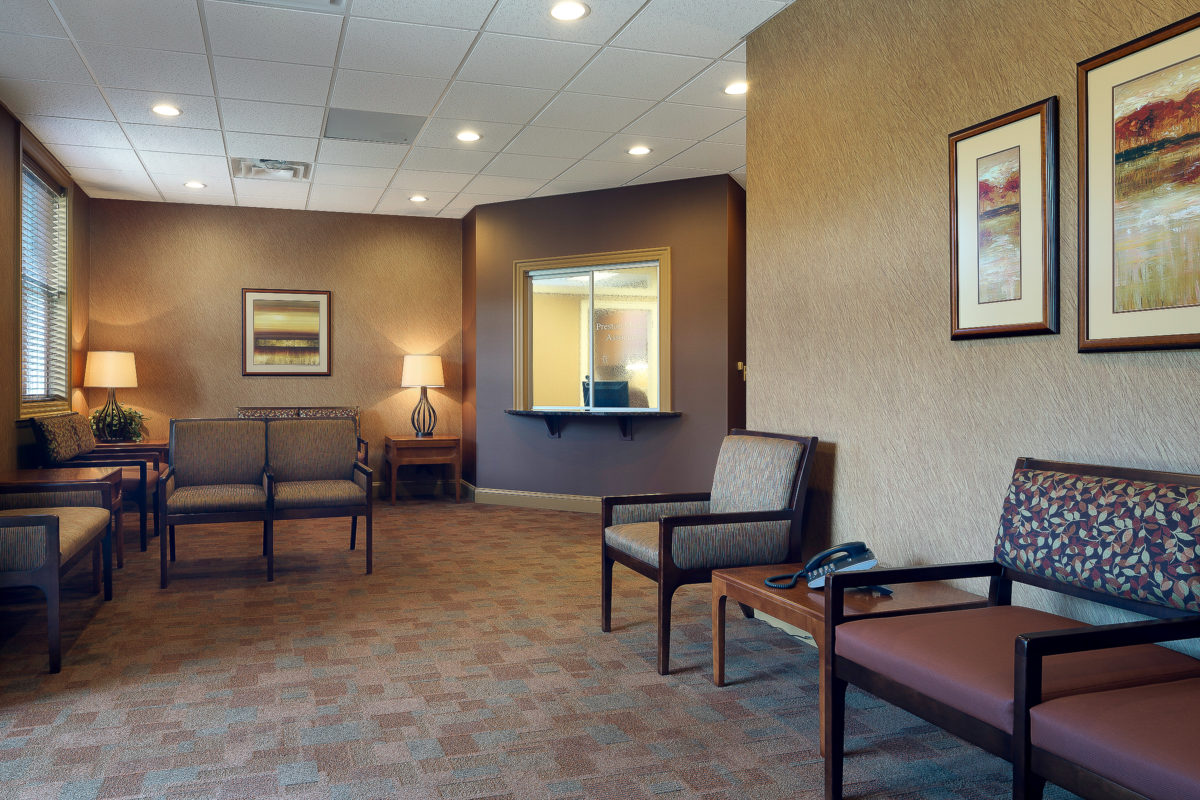Call us (919) 832-3770



Preston Medical Associates
- Location: Cary, NC
- Size: 5,800 SF
- Market: Healthcare
- Client: Preston Medical Associates
5,800 SF medical office upfit with lab space. The project scope included patient care rooms, lobby area, employee office area, clean room space, generator and emergency power as well as a dedicated HVAC system for the laboratory.
