Call us (919) 832-3770
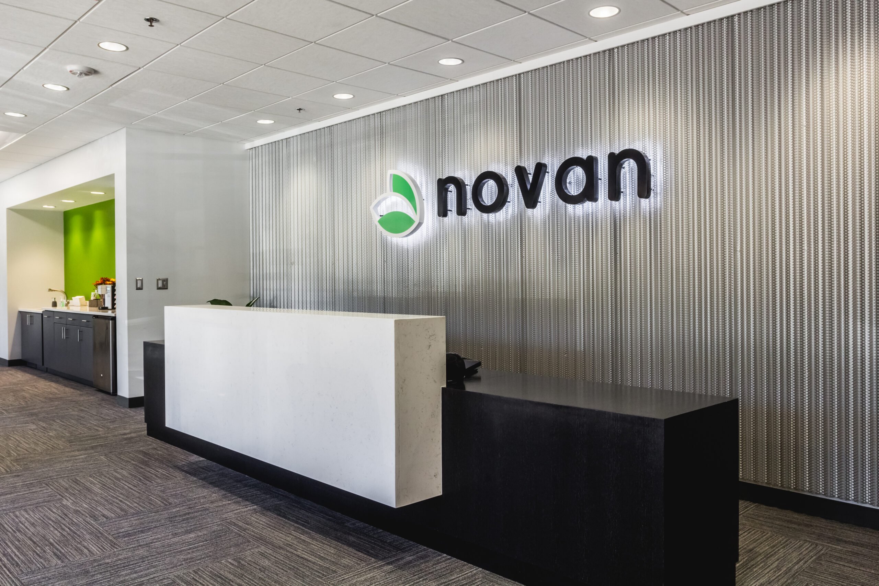
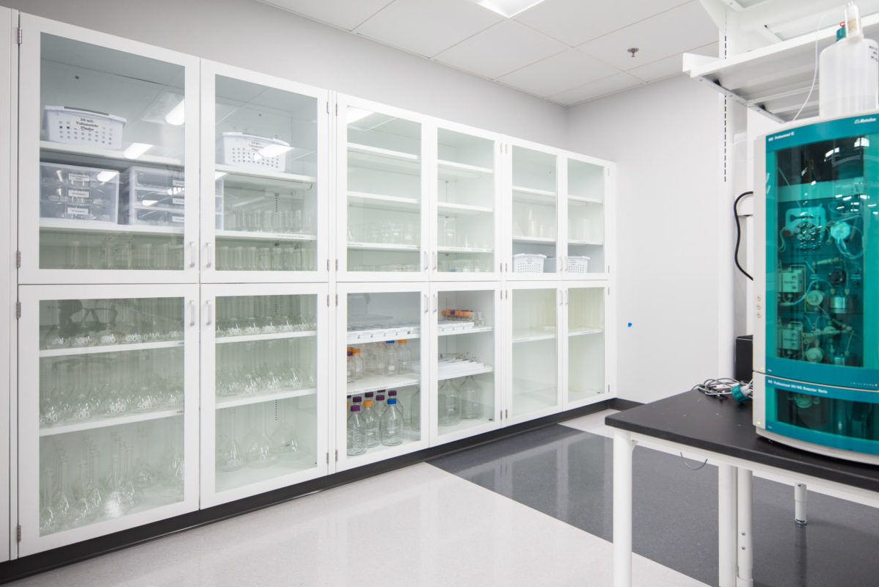
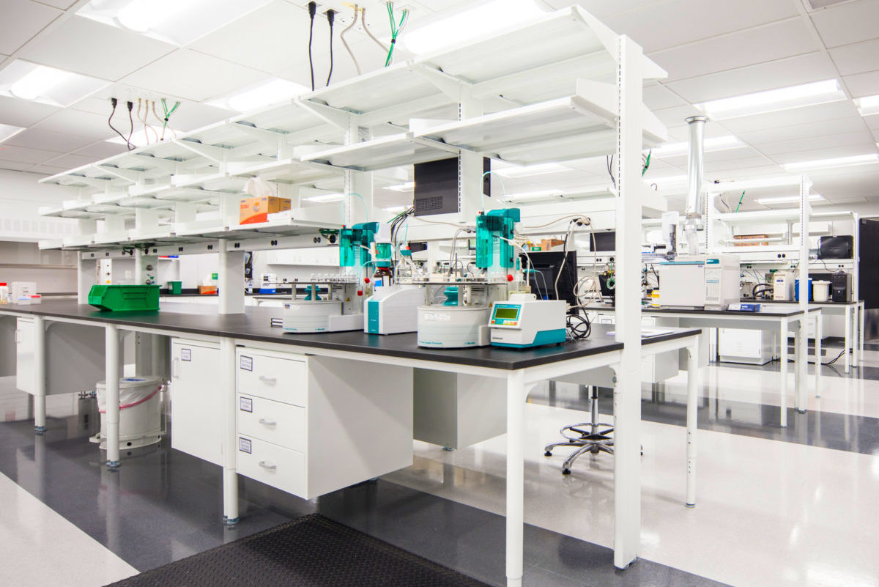

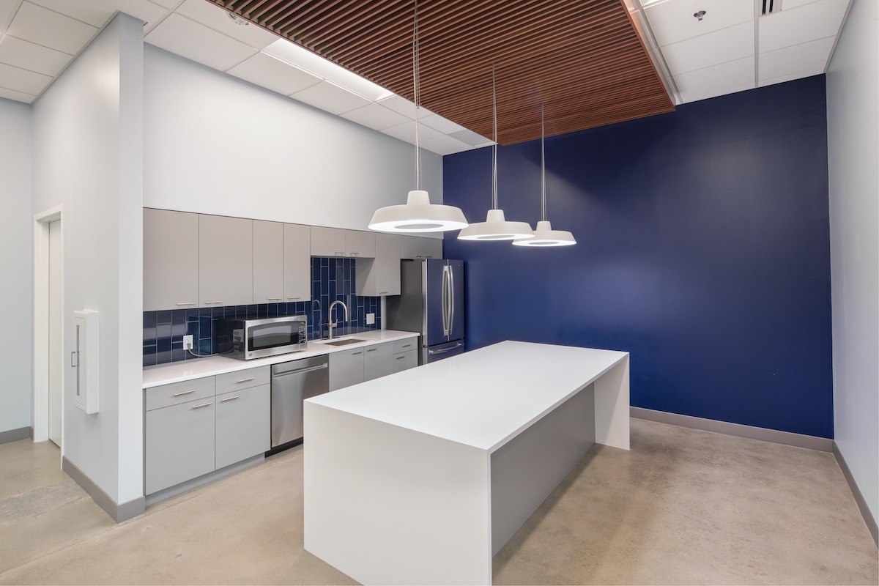
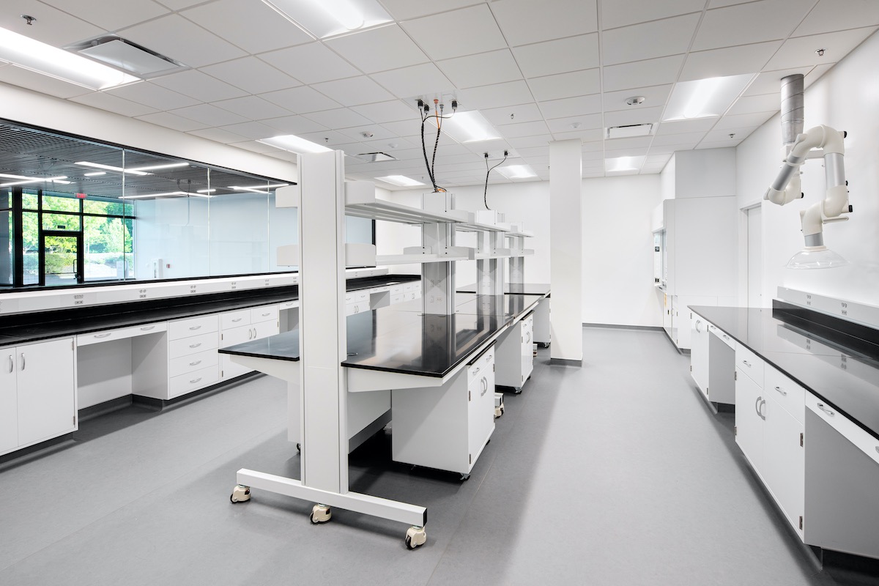
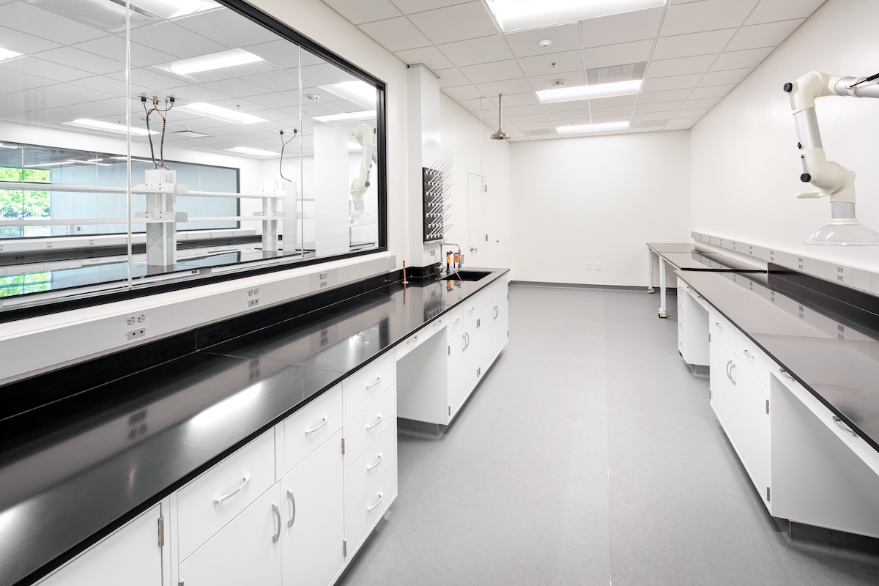
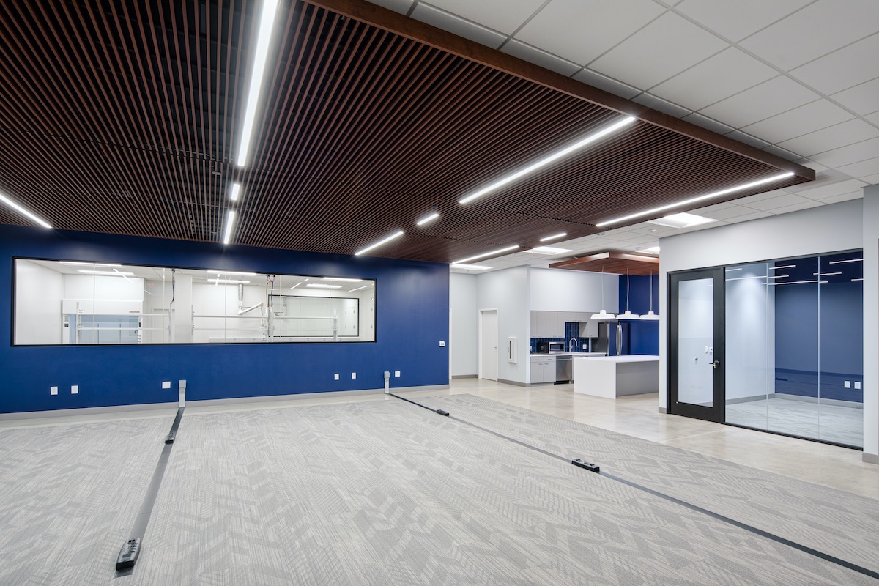
Novan Lab and Office
- Location: Durham, NC
- Size: 15,420 SF
- Market: Life Sciences
- Client: Novan
15,420 SF interior renovation for lab and office headquarters. This project included a two-phase approach with Phase 1 consisting of a support office and analytical lab with lab casework package, new drug manufacturing suites, and was fast-tracked and completed in 3.5 months.
Phase 2 consisted of GMP manufacturing suites, a process piping system, cold rooms, warehouse storage, a utility corridor, and a new exterior equipment yard. The new exterior equipment yard housed new chillers, generators, NO gas system, chemical waste tanks, and waste containment pit.
