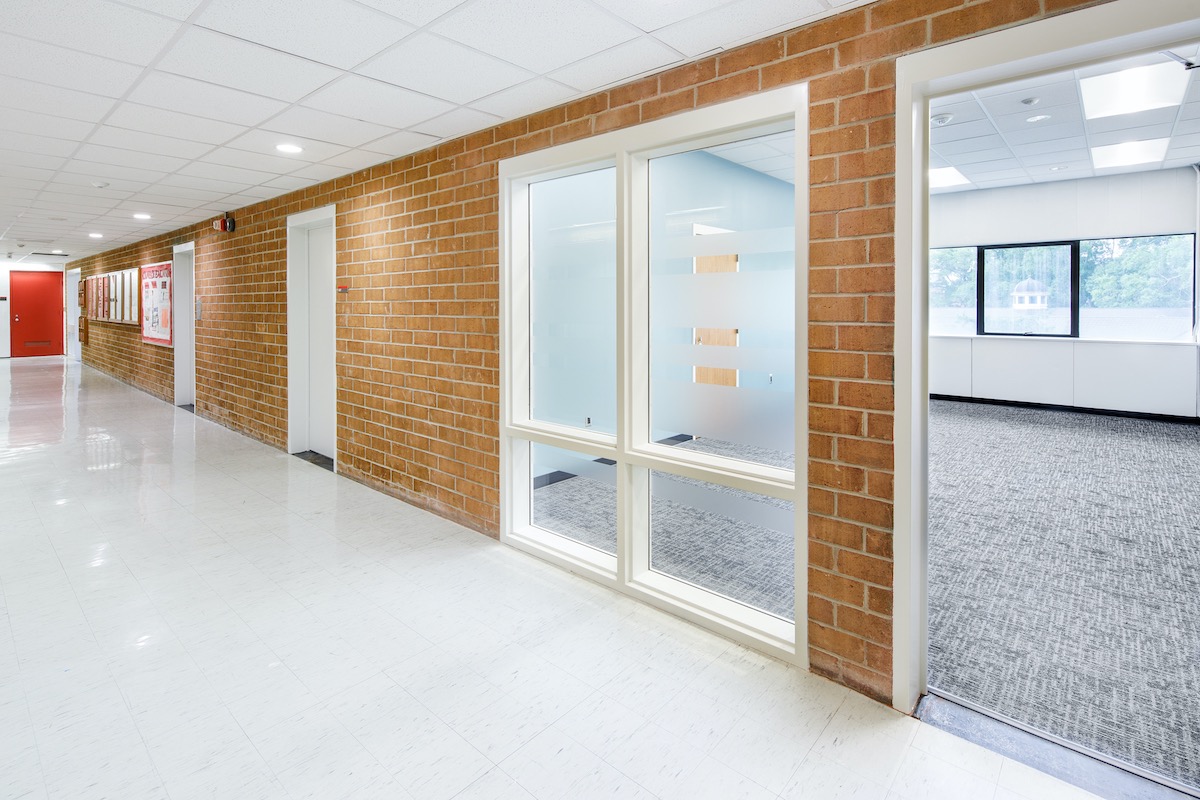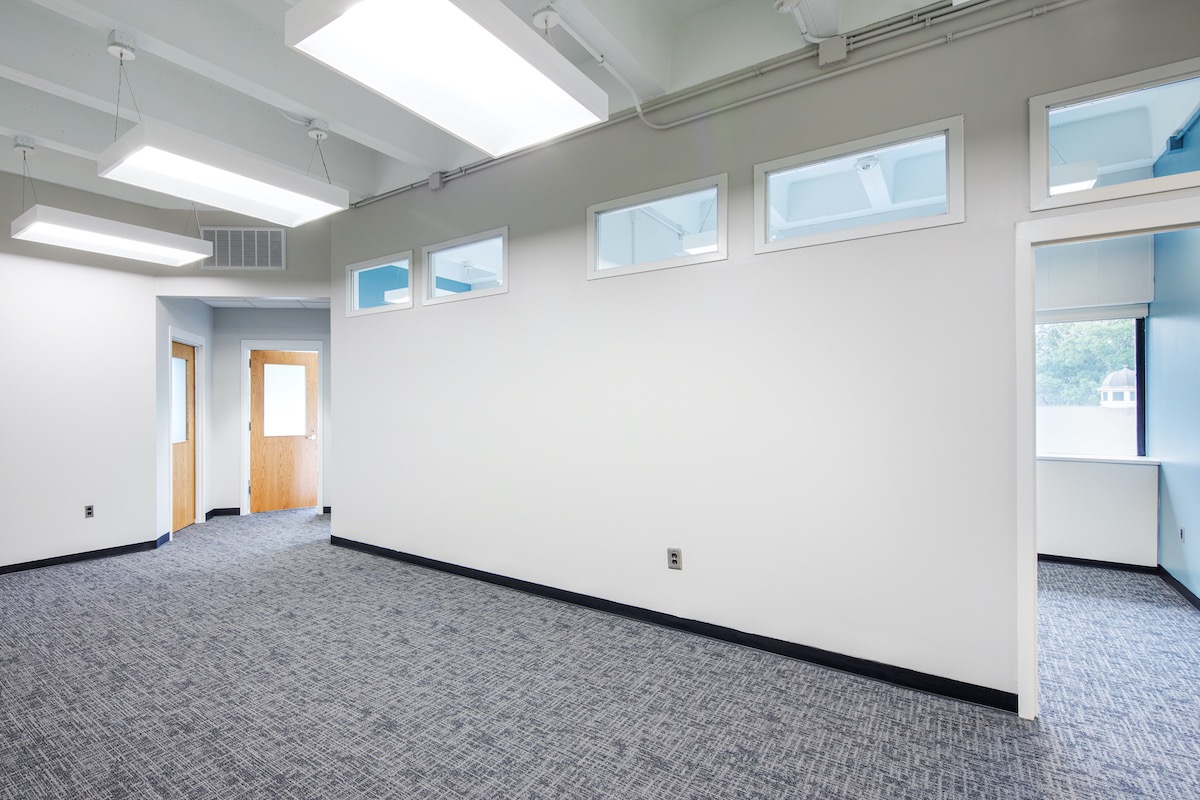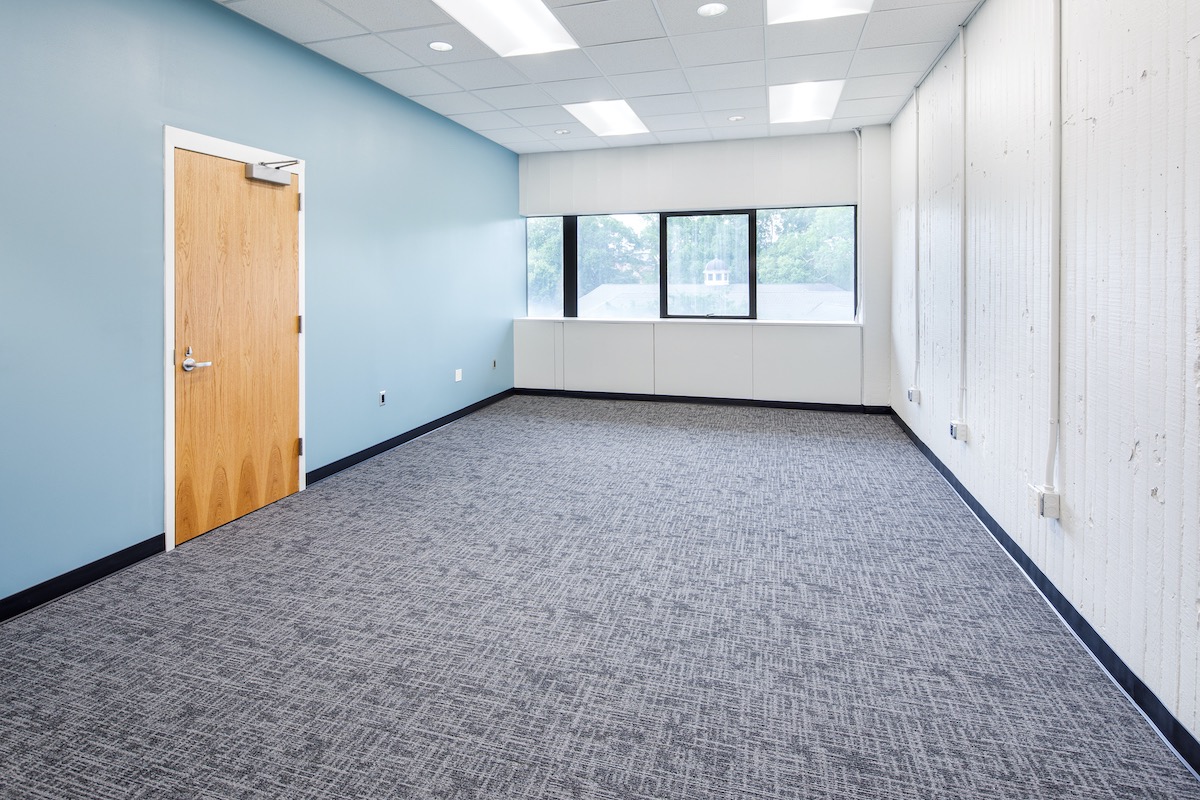Call us (919) 832-3770



NCSU Poe Hall
- Location: Raleigh, NC
- Size: 2500 SF
- Market: Higher Education
- Client: N.C. State University, NCSU Poe Hall
2500 SF of classroom and office up-fit. Work consisted of demo and abatement of finishes including framing, Sheetrock, and flooring. Install consisted of new interior framing, Sheetrock, window units, paint, and flooring. New doors and frames with hardware installed. A new HVAC system in the ceiling was completed along with electrical light fixtures and ACT ceiling grid. Challenges on the project included working in an occupied building and fifth-floor construction zone. Noise played a role in the timing of certain trades along with access to the space and liquidated damages on a tight time frame. A highlight of the project is having MYBC work in a higher education space for the first time at NCSU.
