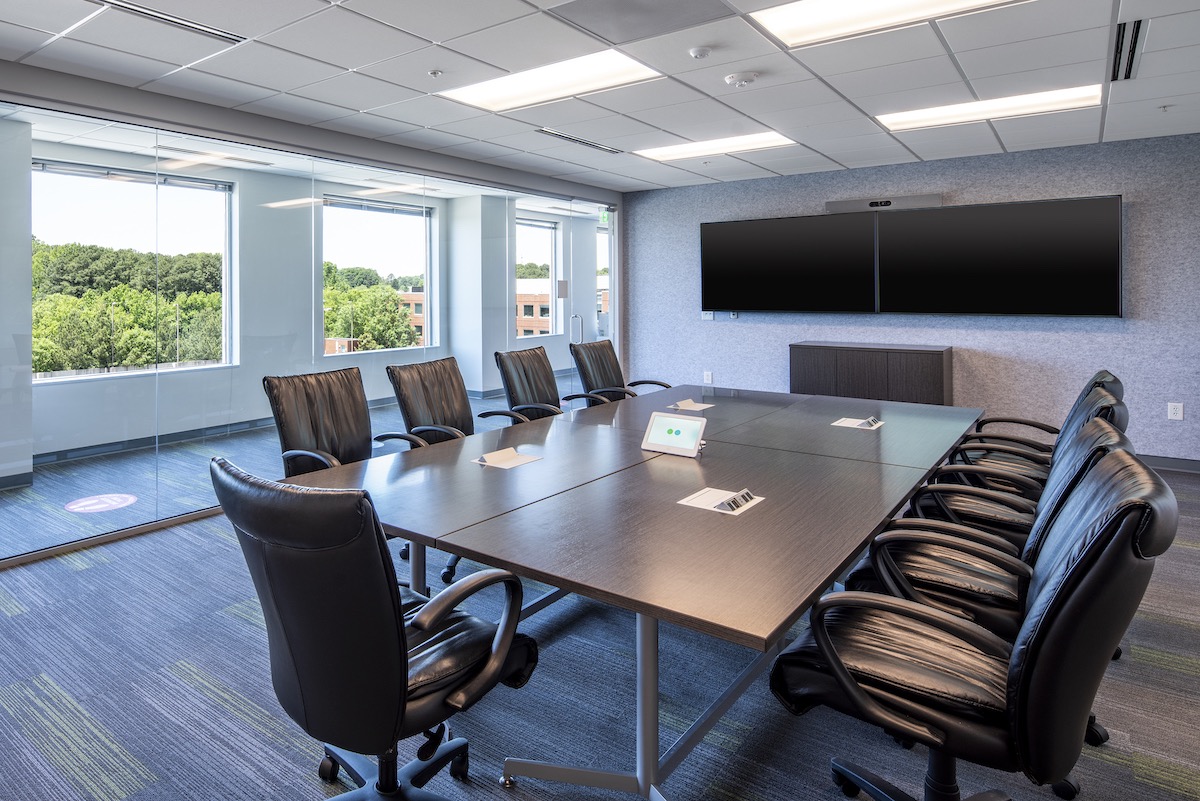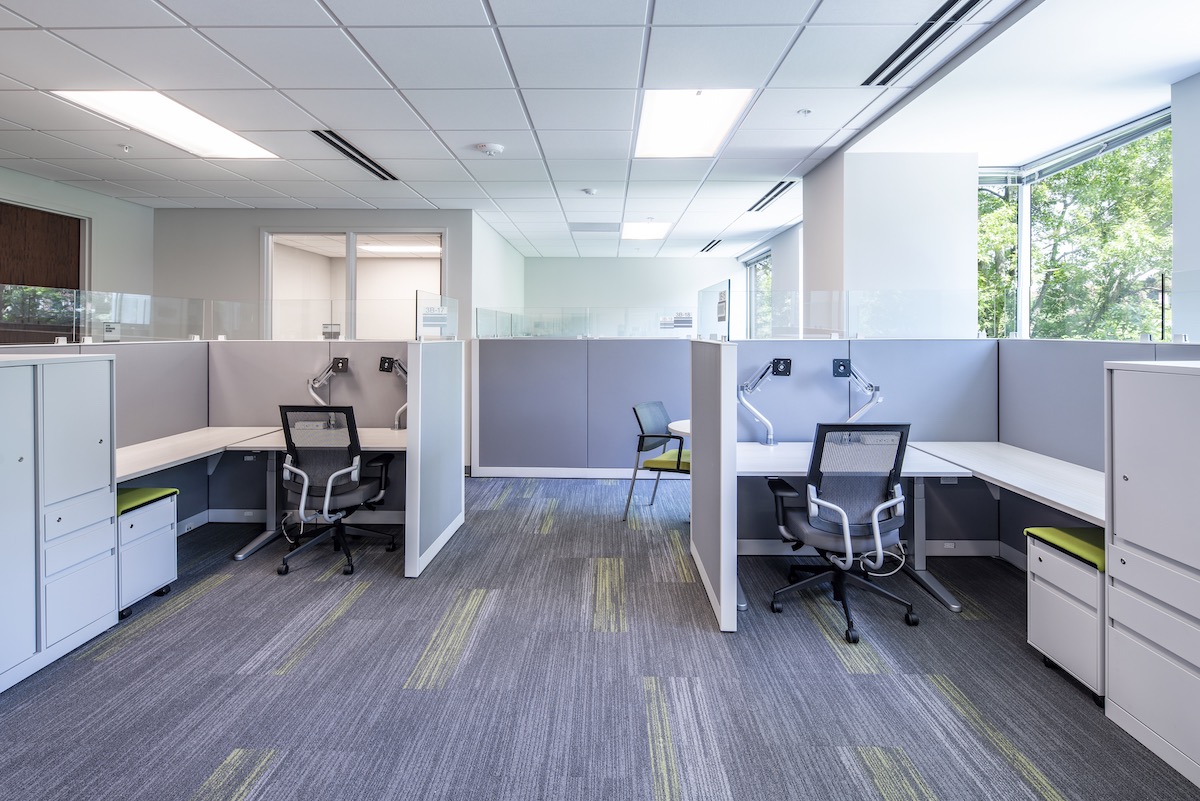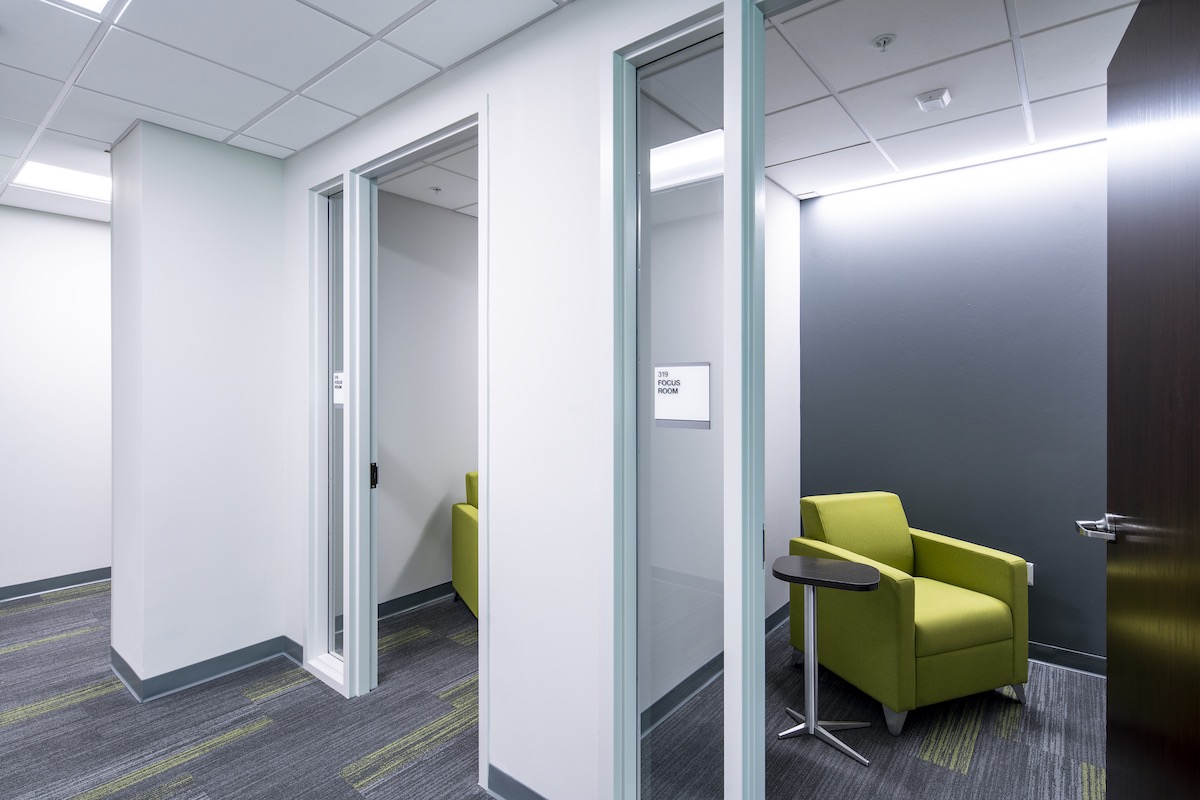Call us (919) 832-3770



GSA USDA
- Location: Raleigh, NC
- Size: 90,000 SF (total)
- Markets: Interiors
- Client: GSA/United States Department of Agriculture
The multi-phased project consisted of demolition of four floors back to shell condition and reconstructed to meet USDA/APHIS/GSA requirements. The work consisted of new walls, glass storefront, doors and hardware, security hardware, operable partitions, new and reworked MEP, Fire Alarm, and Fire Protection. Each floor was 28,000 SF and was constructed in three phases.
