Call us (919) 832-3770
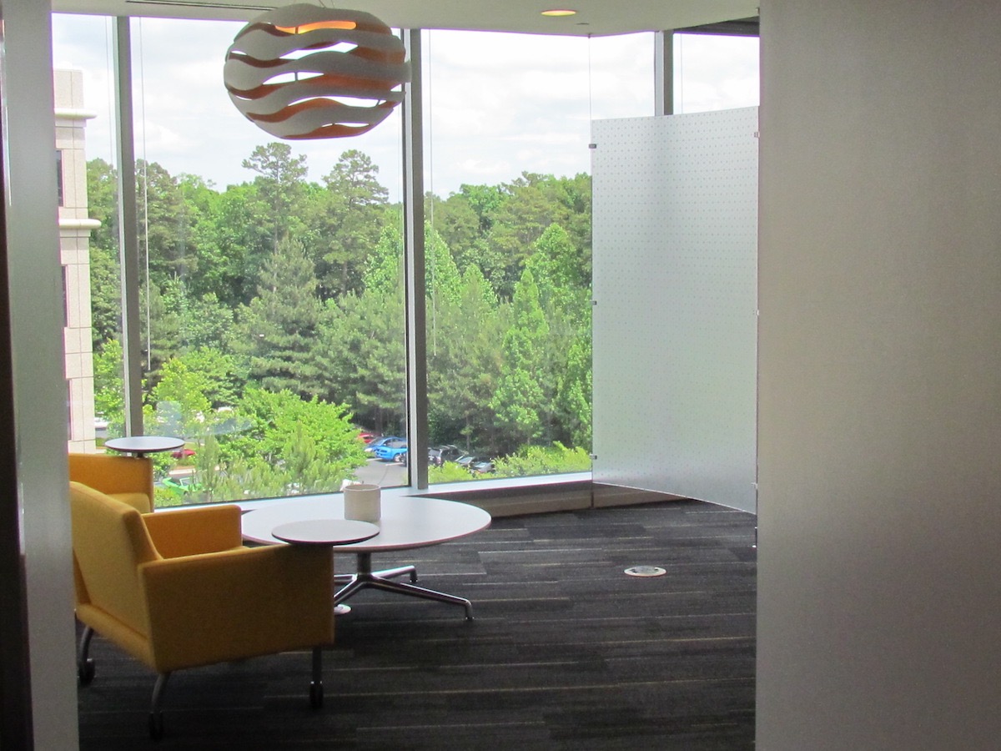
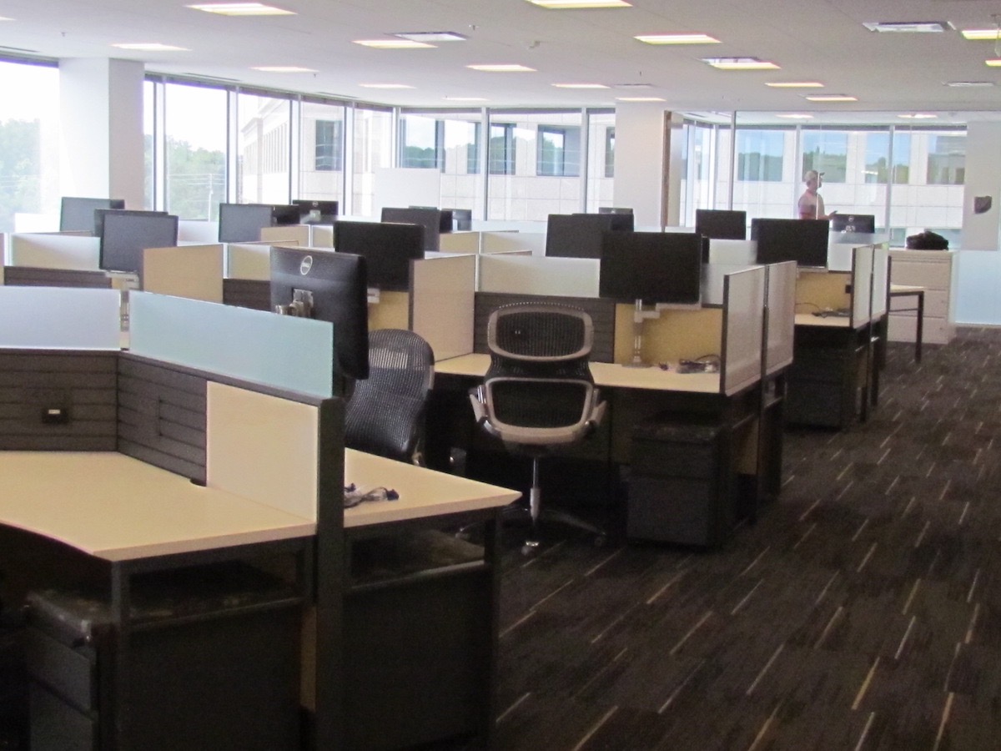
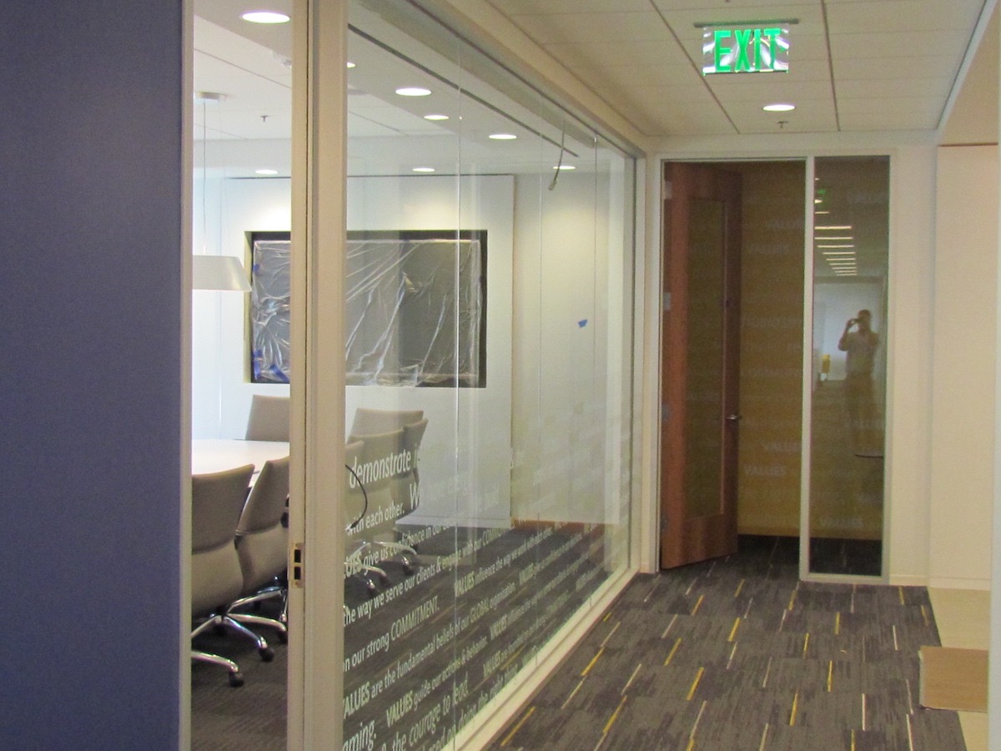
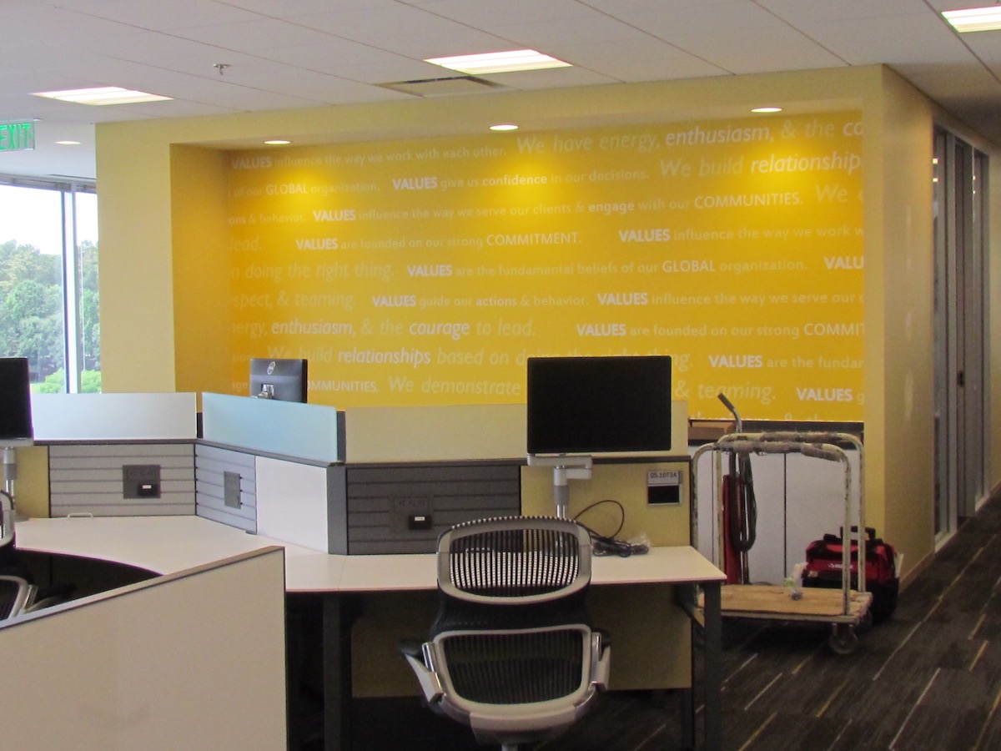
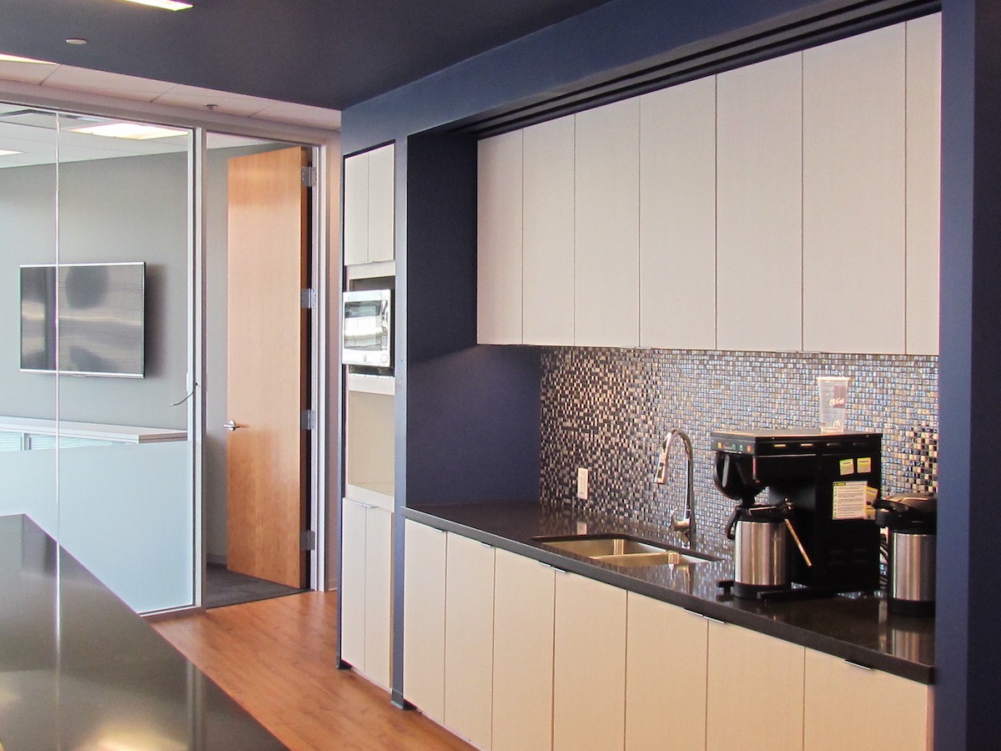
Ernst & Young
- Location: Raleigh, NC
- Size: 19,000 SF
- Markets: Interiors
- Client: Ernst & Young
The Ernst & Young Raleigh Headquarters project was a complete build-out of new office construction. The space started as shell space in an occupied building. The design called for a modern office style with several collaboration rooms and administrative spaces on the interior, with an open footprint for a variety of “benching” style systems furniture on the perimeter. The interior consisted of high-end finishes with construction integrated with technology—furniture, IT, digital signage, security, and audio-visual components.
