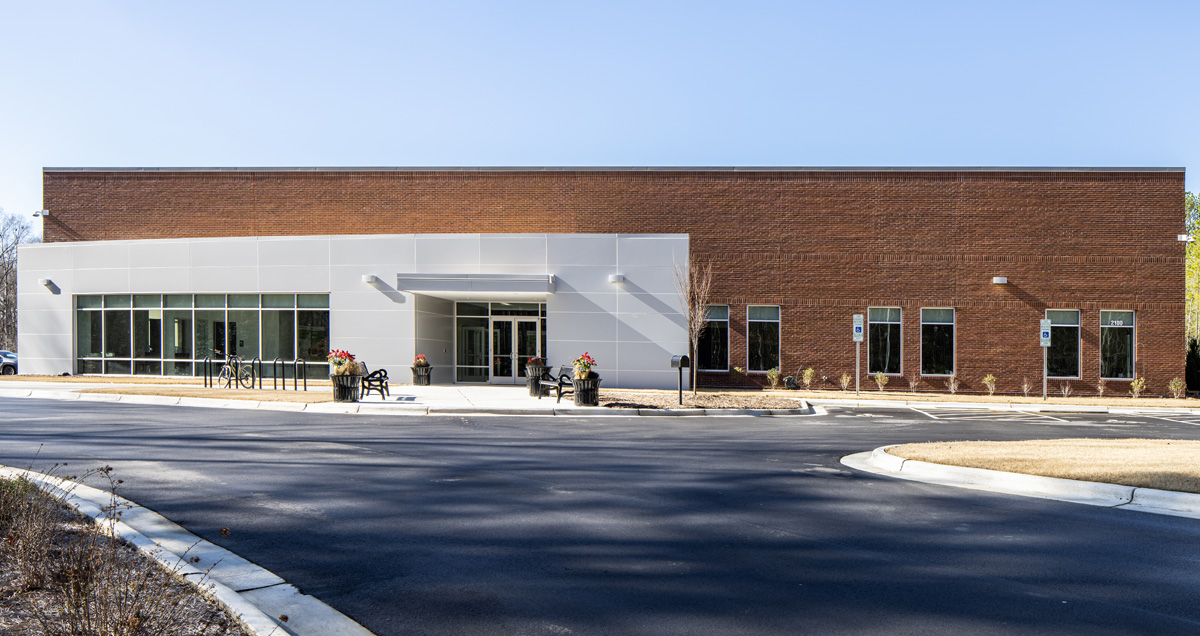
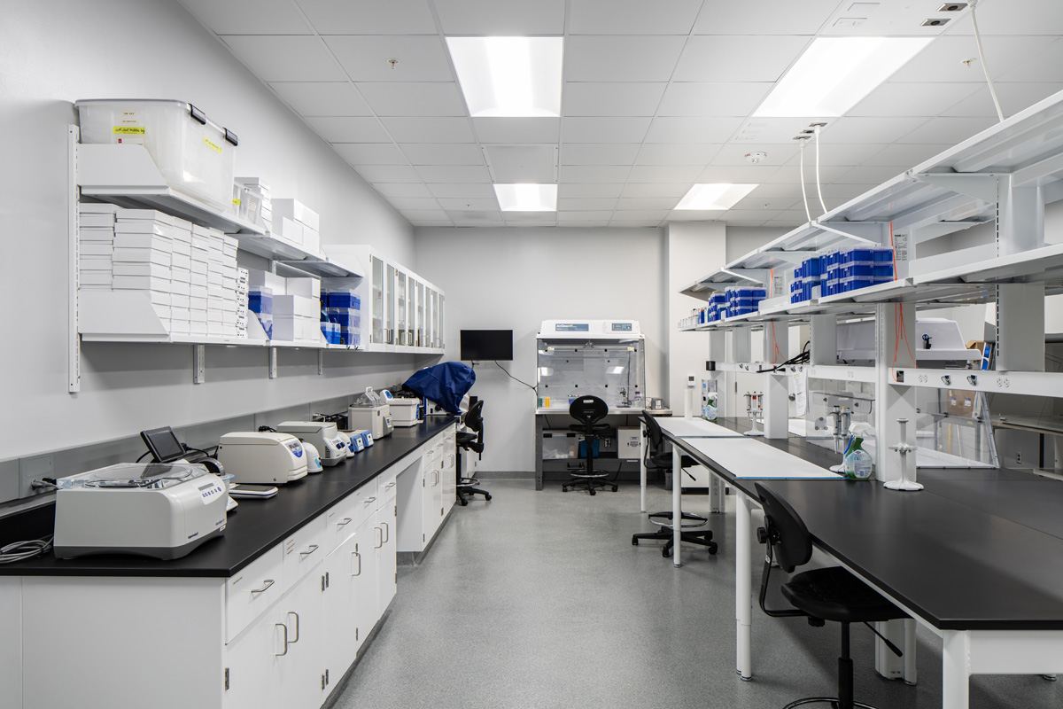
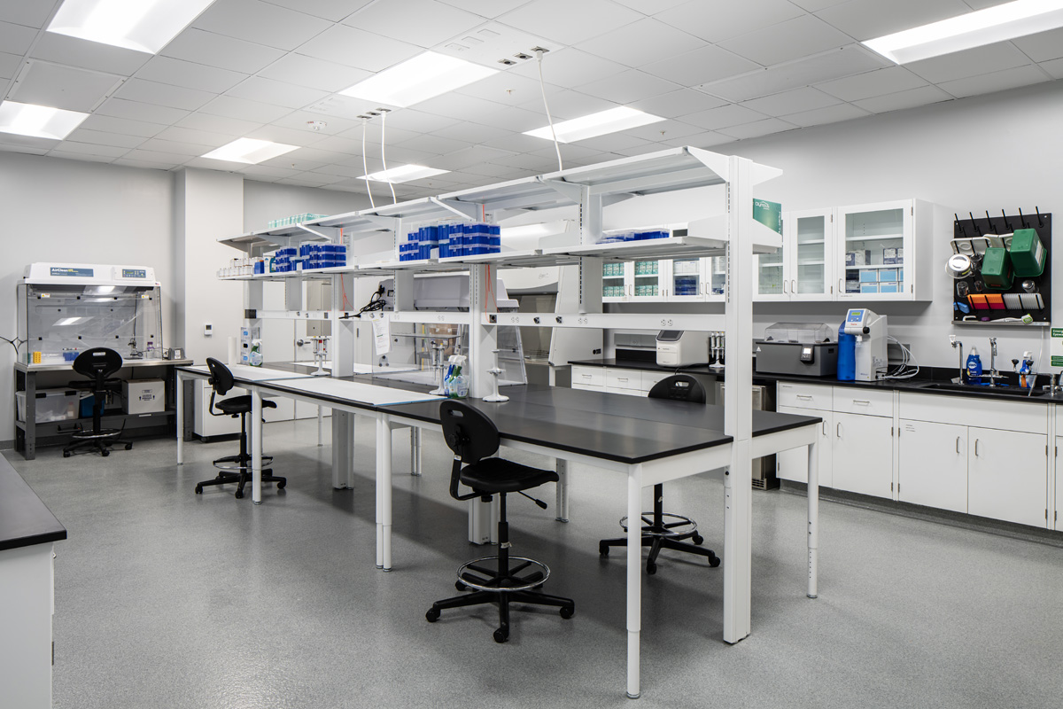
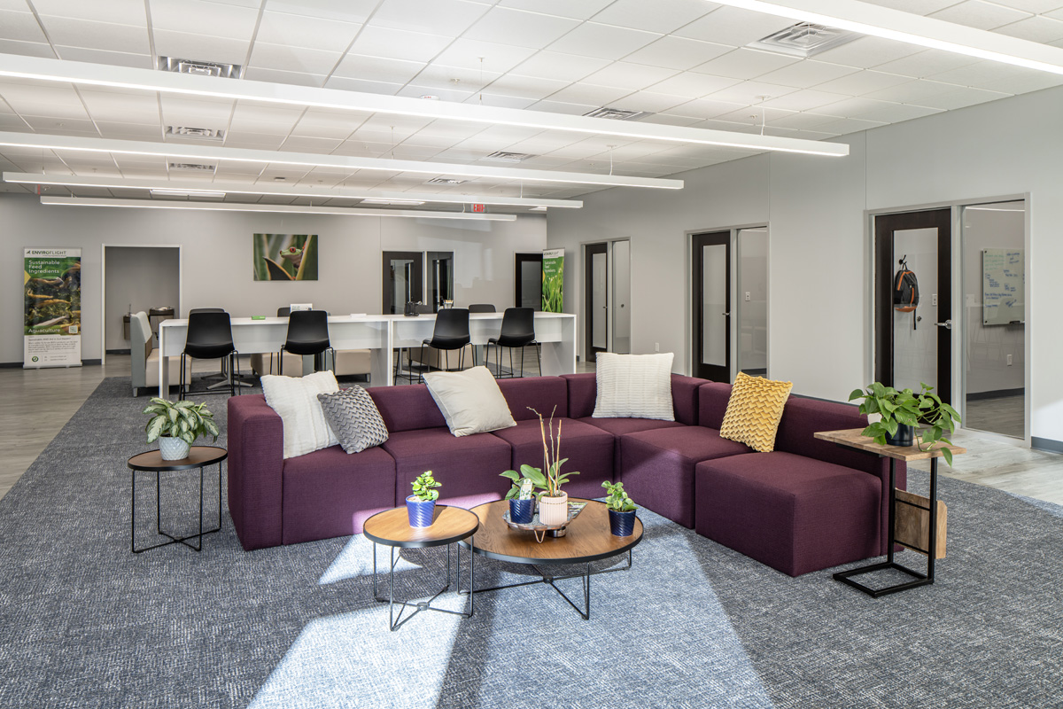
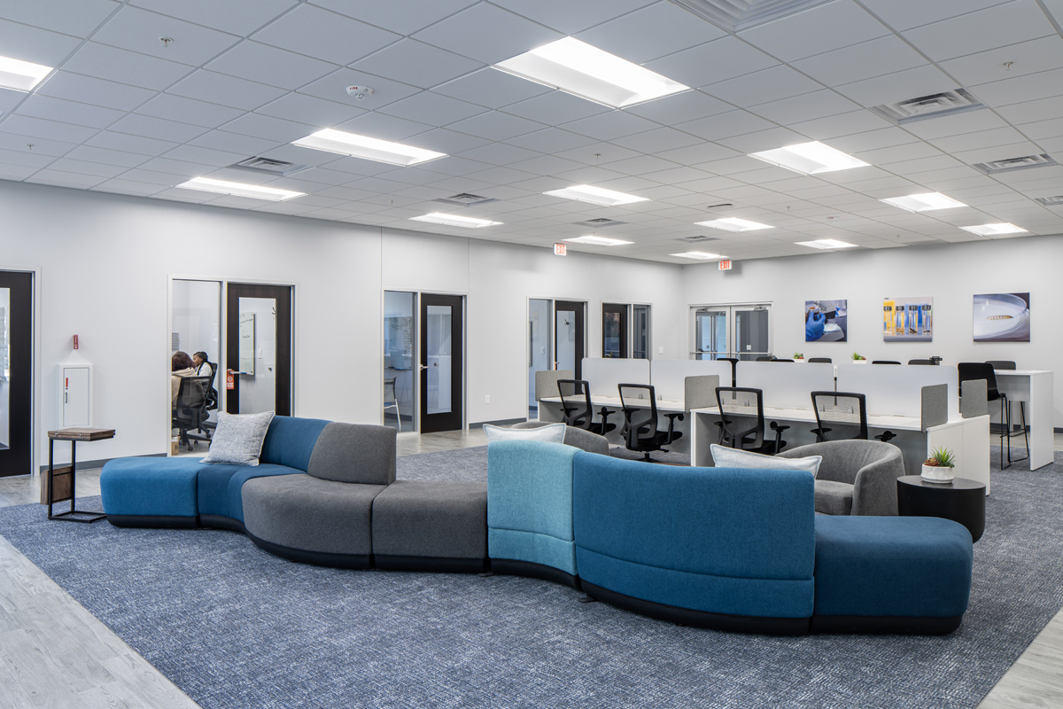
EnviroFlight
- Location: Apex, NC
- Size: 30,325 SF
- Market: Life Sciences
- :
- Client: EnviroFlight
A new research & development building for EnviroFlight was built on a wooded 10 acre site and Production Drive was extended to reach the new building site. The new PEMB building consisted of 16,000 SF of office & lab space and 15,325 SF of warehouse & production spaces. The exterior PEMB package consisted of both brick, decorative metal panels and a radius steel building addition off the office space with insulated metal wall panels. Two loading areas were built in the rear of the building with large coiling doors and (7) other coiling doors were installed throughout the warehouse and production spaces. Multiple growth chambers were installed throughout the production areas. A 500 KW generator was installed to back up the labs, warehouse & production areas. Site work consisted of a new storm water system and sediment pond, asphalt parking areas, heavy duty concrete at the loading areas, several hundred feet of retaining walls and grassed & landscaped areas around the parking lot. McDonald York was brought in early to assist with preconstruction services and budgeting as the project was being developed. This helped keep the project within budget while still providing everything the client needed.
