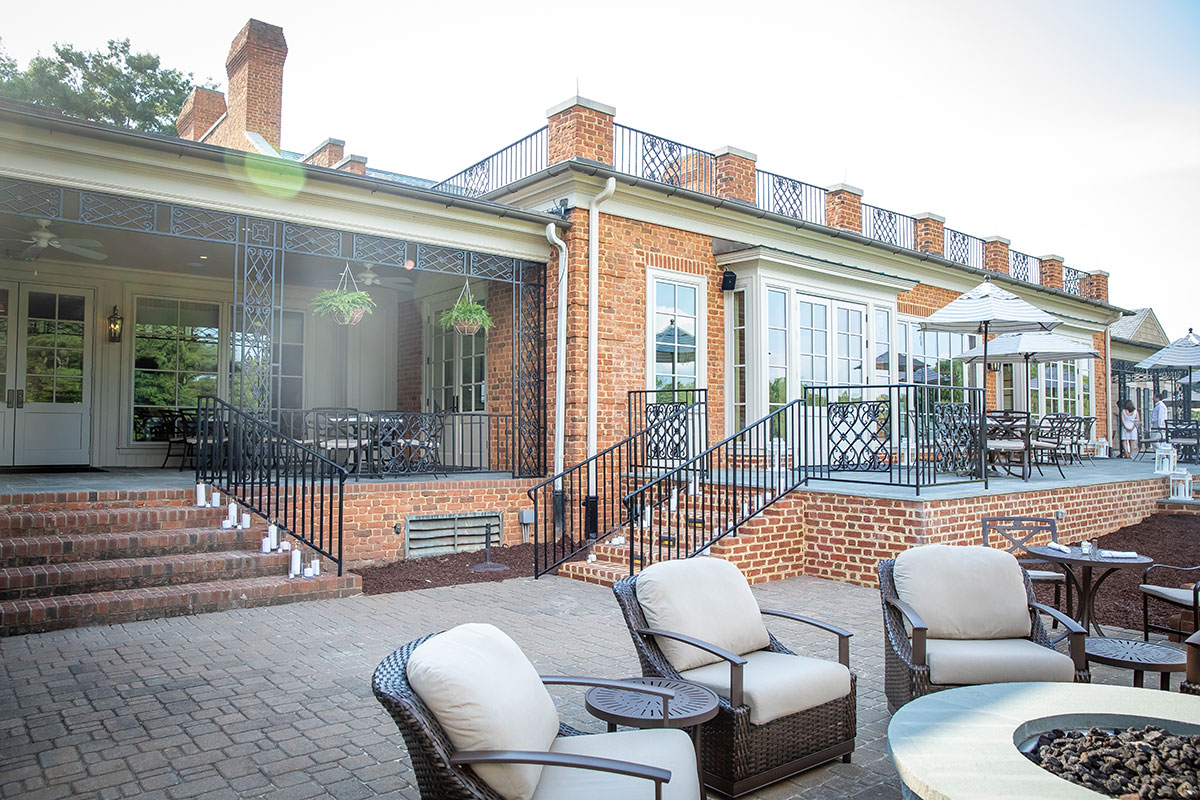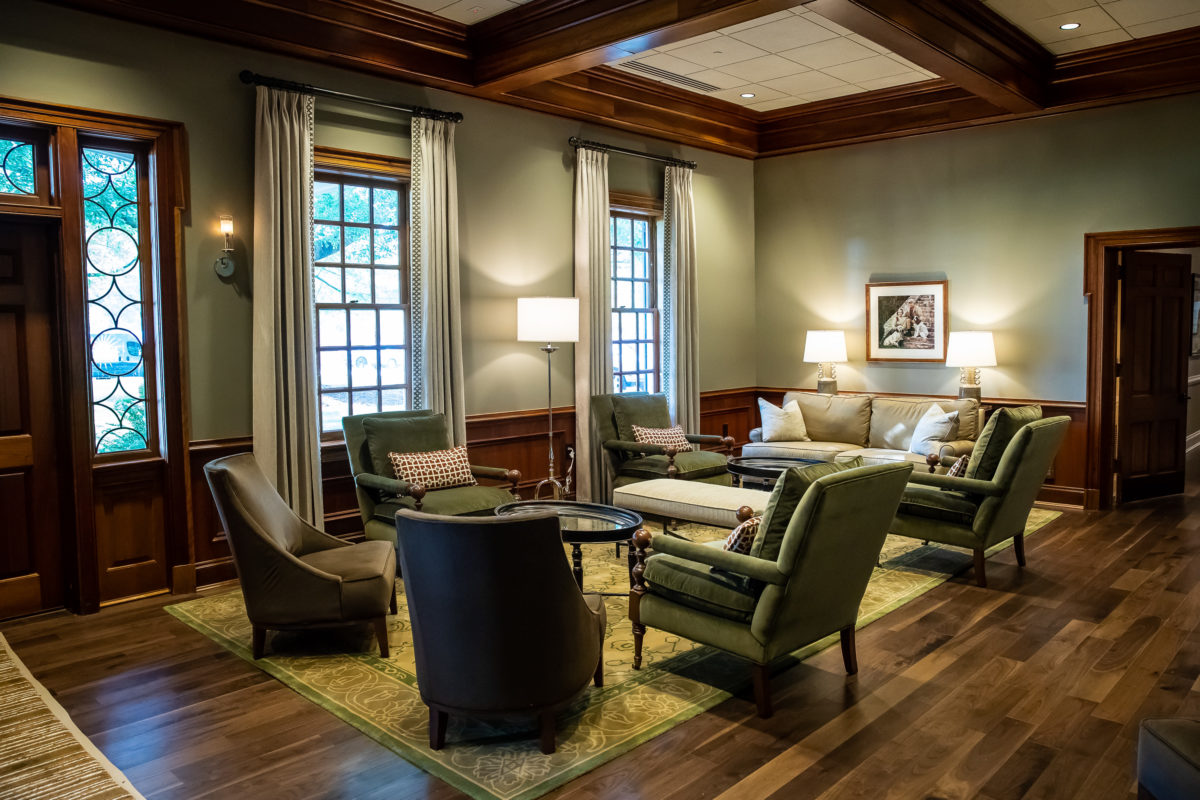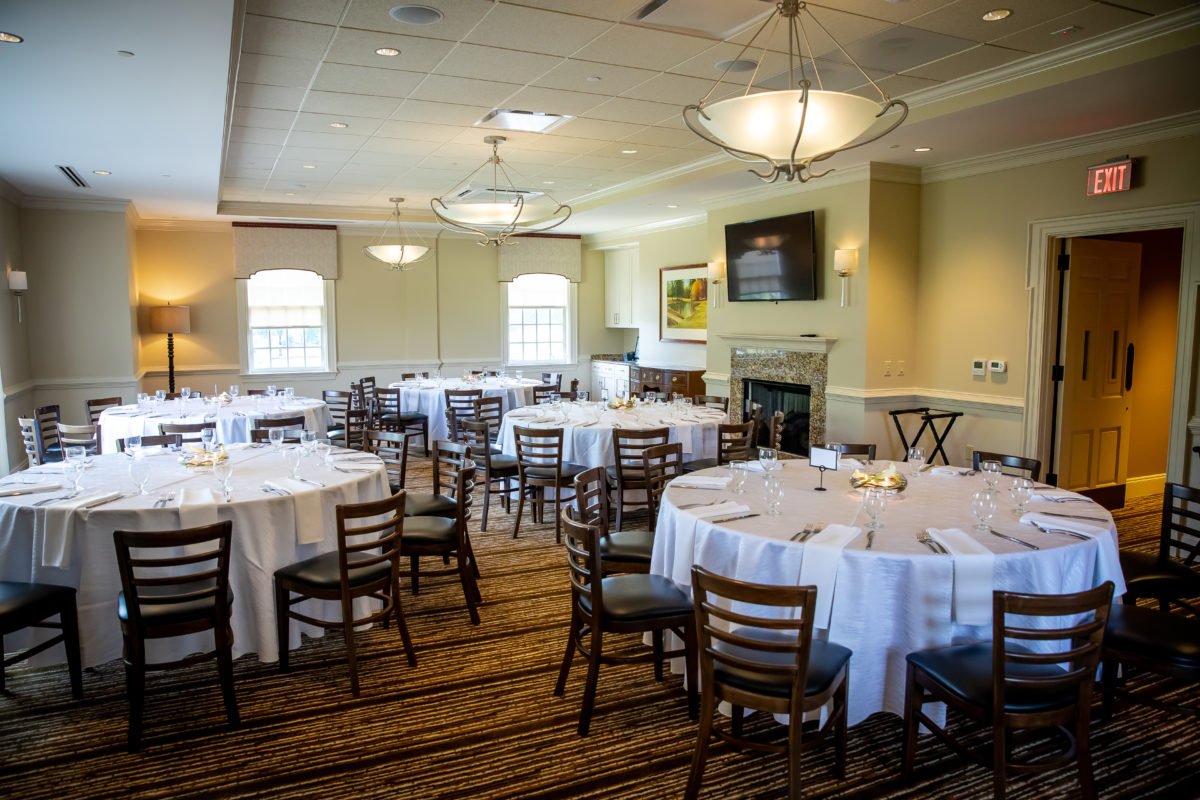Call us (919) 832-3770



Croasdaile Country Club
- Location: Durham, NC
- Size: 6,500 SF
- Markets: Repositioning
- Client : Croasdaile Country Club
This project involved the renovation of the bar area, the creation of a formal dining area and family dining area, and upgrades to the interior finishes to improve the member experience. Work also included the creation of a member entry foyer with a reception area, removal of outdoor storage space to expand the outdoor terrace, and installation of a double-sided fireplace in bar and grill area to enhance the lounge atmosphere. Careful coordination with subcontractors and Croasdaile was made to ensure that there has been as little disruption as possible to normal club activities.
