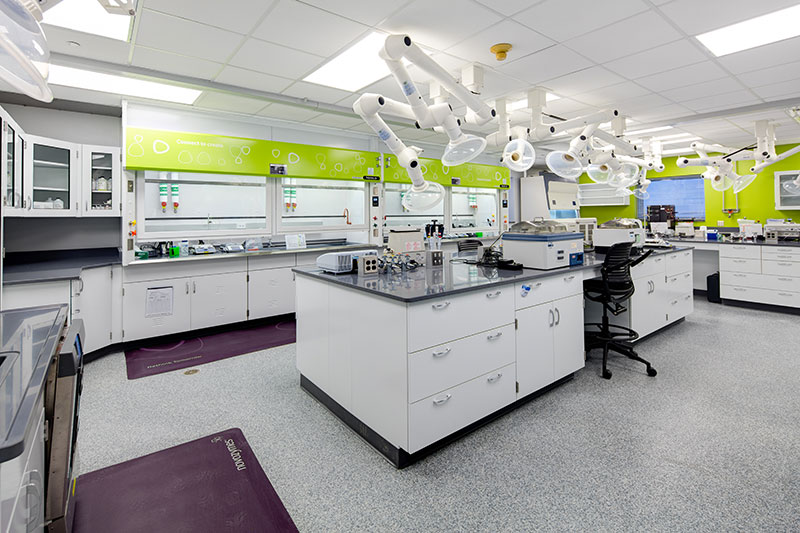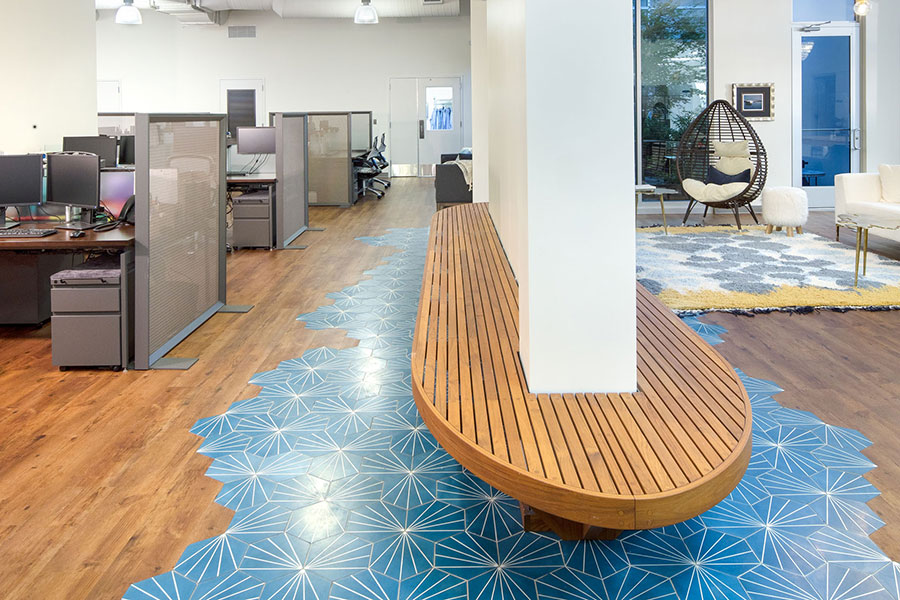Two phase renovation to relocate client’s operations in leased facilities to their new RTP campus. First phase included 20,000 SF of demolition and renovation to accommodate lab functions including new chiller, isolation pads for equipment, casework, DI water and process piping. New roof and other facility upgrades also were completed. Construction started before design completion to accommodate client’s lease expiration. The second phase includes 10,000 SF build out of lab space including process piping, casework, new mechanical system to support air flow requirements. New air locks and card readers were also installed.
Category: Life Sciences
Precision BioSciences
10,000 SF renovation of existing space to office space and cleanroom lab manufacturing facility. Renovated space consists of process rooms, solution preparation rooms, and cold storage chamber for materials to be stored at various temperatures. Also includes general warehouse space constructed to eventually be converted into additional cleanroom space. All compliant with current Good Manufacturing Practices (cGMP).


