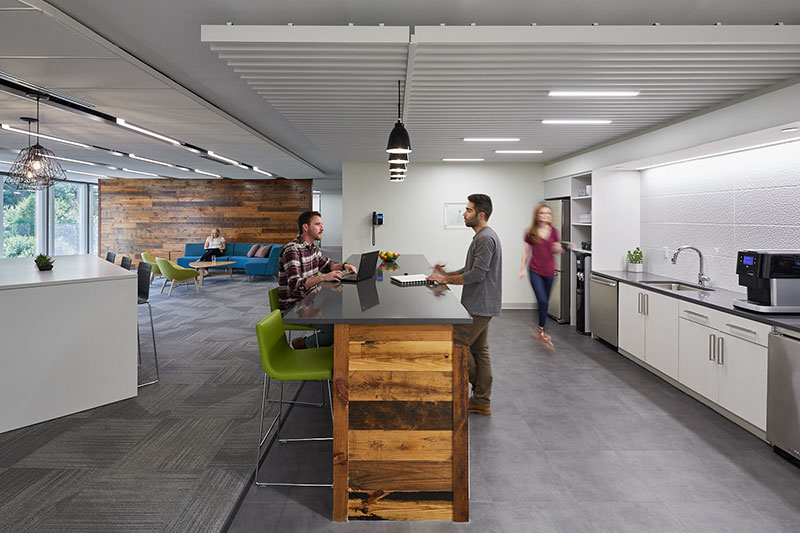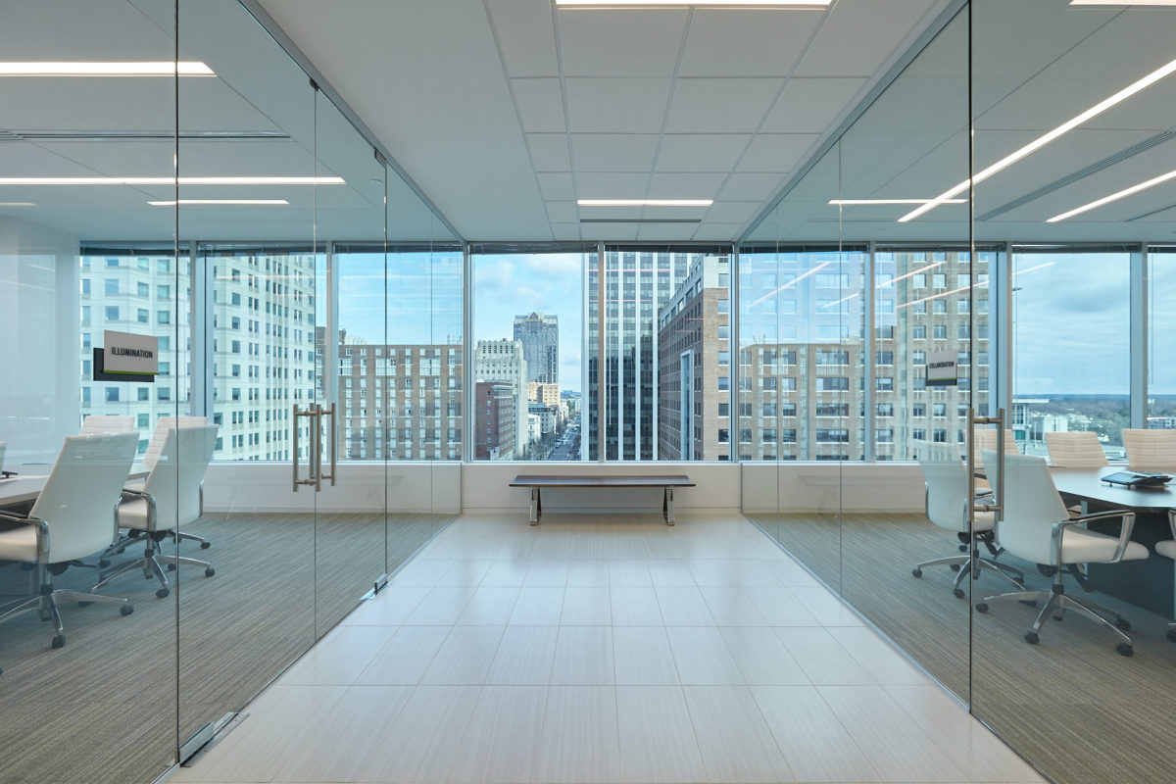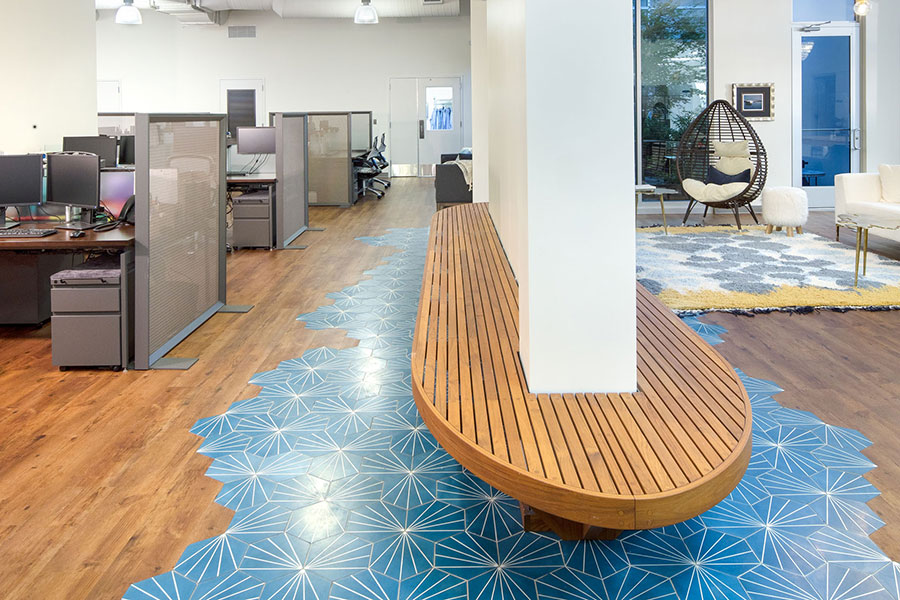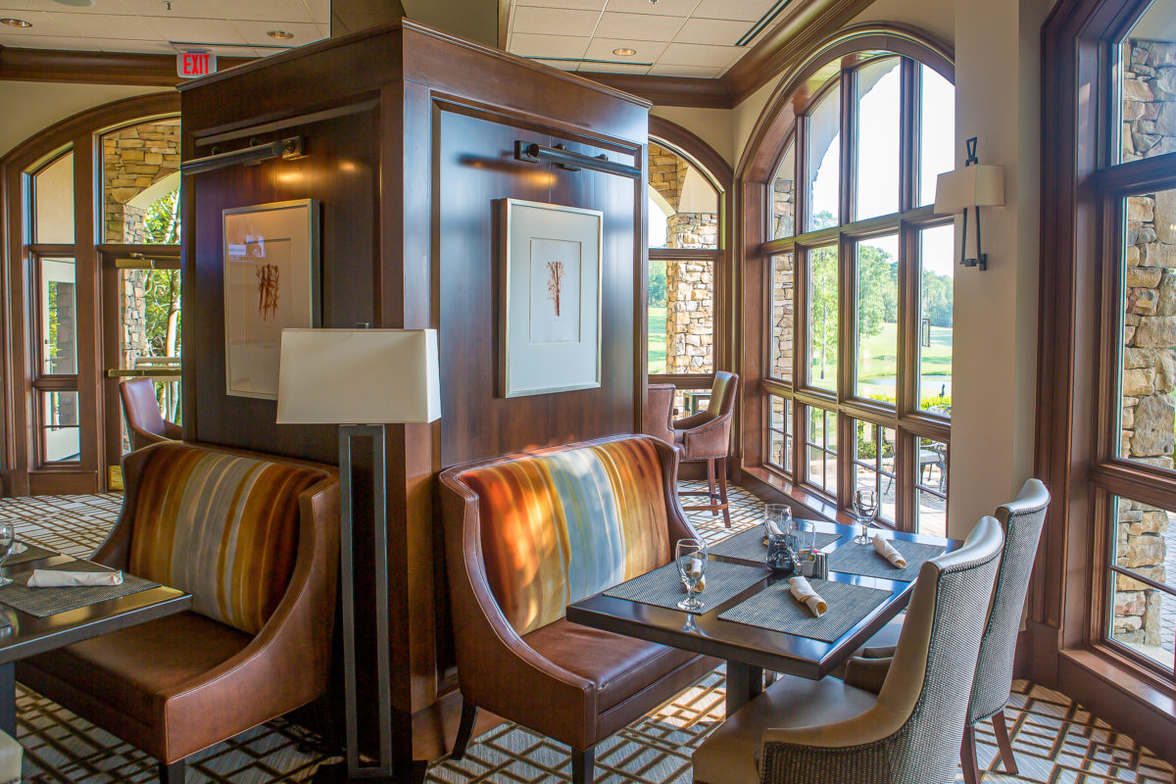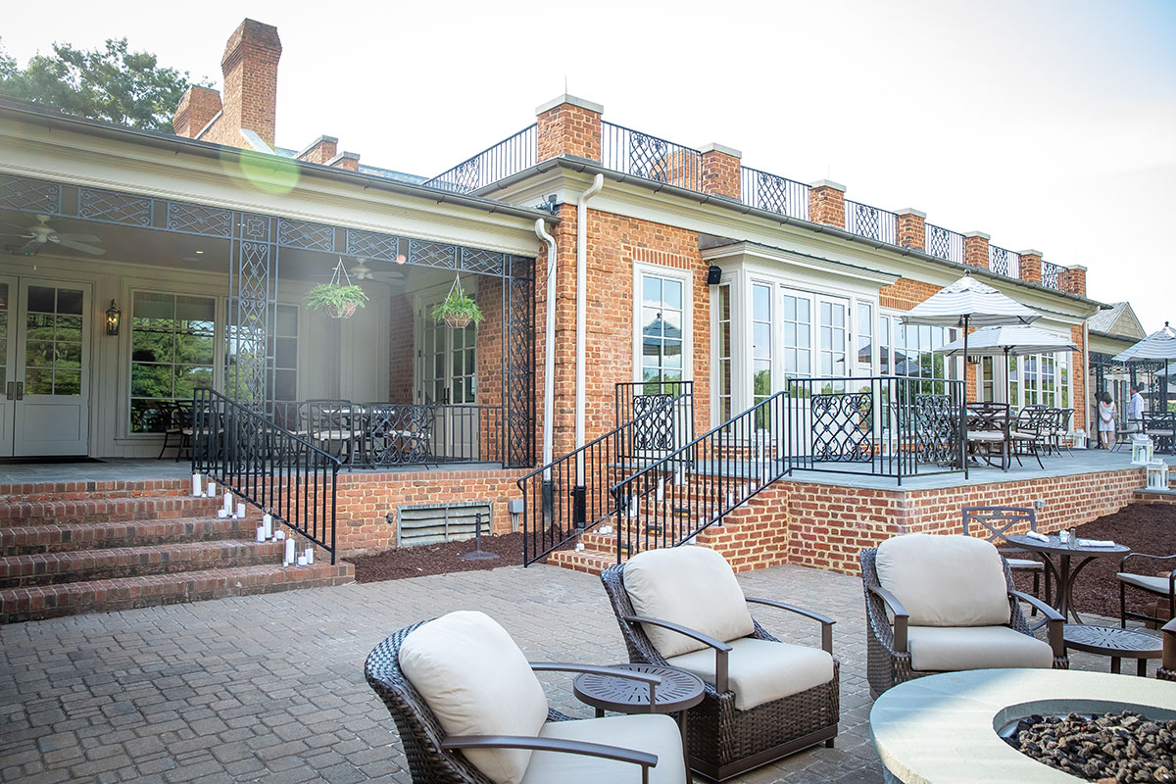Interior upfit consisting of demolition, wall rebuild, and new finishes. Specialty finishes selected for the completion of the project were focused on the re-use of materials from North Carolina which included re-claimed wood accent walls, reclaimed barn doors, and reclaimed wood wrap on break room islands and columns. This project was completed in an occupied building.
Category: Interiors
CBRE Charter Square Building
Office upfit for CBRE’s new Raleigh Headquarters in downtown Raleigh’s Charter Square Building. The scope of this project included conference rooms, focus rooms, an open office space with rising desks, a board room, and a lobby/reception area. Notable features include high-end wood veneer finishes imported from Japan, ALUR linear glass throughout the office, and state-of-the-art audio visual components installed in each of the conference rooms and board room.
Precision BioSciences
10,000 SF renovation of existing space to office space and cleanroom lab manufacturing facility. Renovated space consists of process rooms, solution preparation rooms, and cold storage chamber for materials to be stored at various temperatures. Also includes general warehouse space constructed to eventually be converted into additional cleanroom space. All compliant with current Good Manufacturing Practices (cGMP).
Governor’s Club
Renovation of an existing formal dining area and kitchen. The project consists of relocating a custom bar, exterior windows, and kitchen. All new high-end finishes throughout with crown molding and coffer ceiling. This project includes multiple trade coordination with special attention to detail and long lead items. This project also includes relocating and replacing all kitchen equipment.
Croasdaile Country Club
This project involved the renovation of the bar area, the creation of a formal dining area and family dining area, and upgrades to the interior finishes to improve the member experience. Work also included the creation of a member entry foyer with a reception area, removal of outdoor storage space to expand the outdoor terrace, and installation of a double-sided fireplace in bar and grill area to enhance the lounge atmosphere. Careful coordination with subcontractors and Croasdaile was made to ensure that there has been as little disruption as possible to normal club activities.

