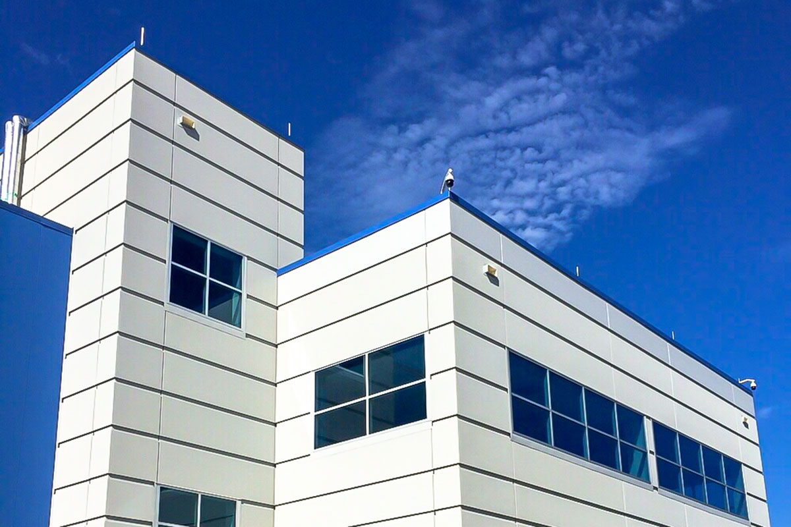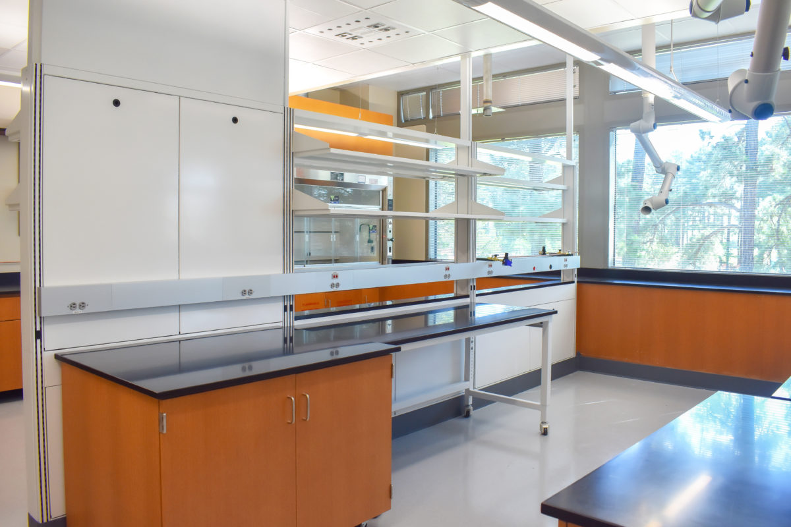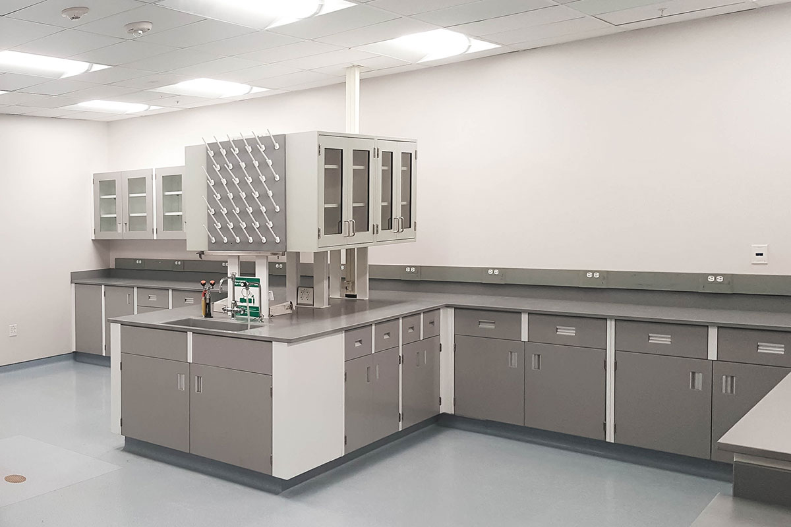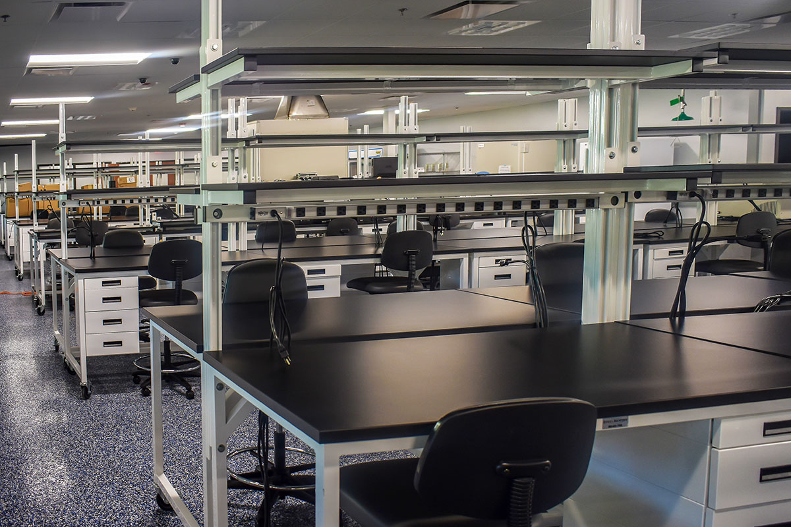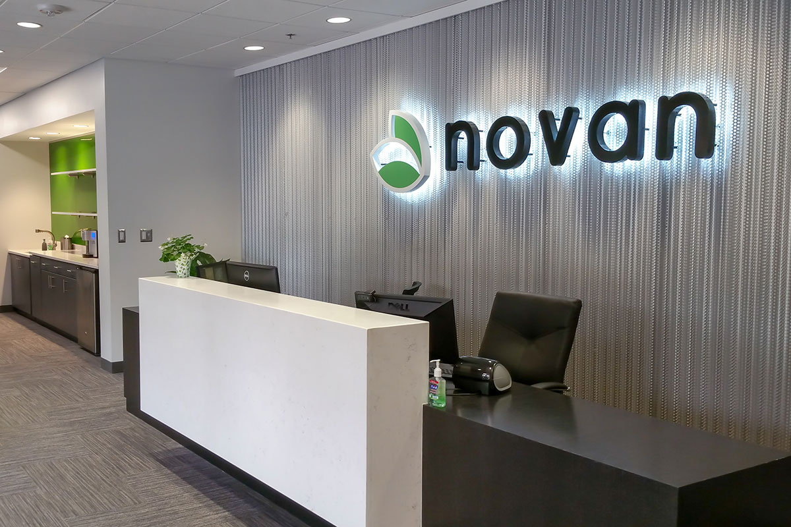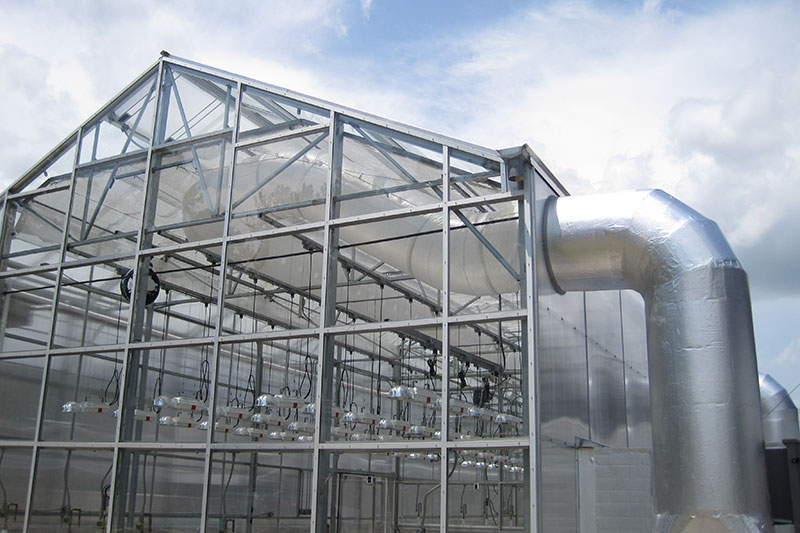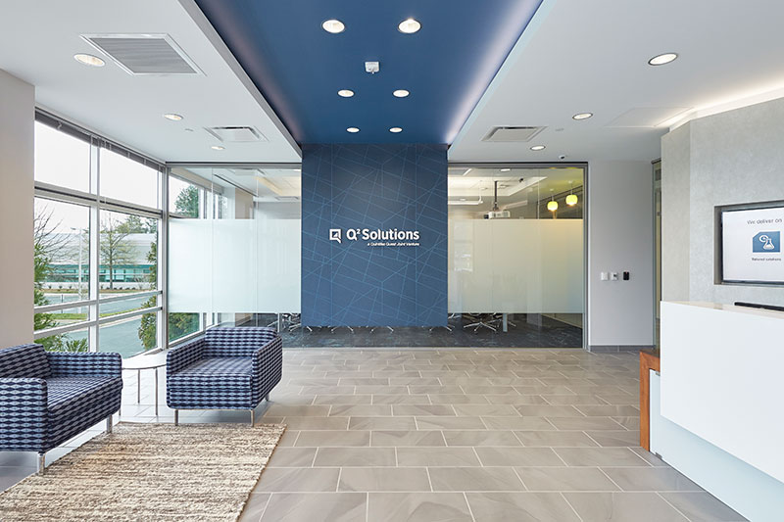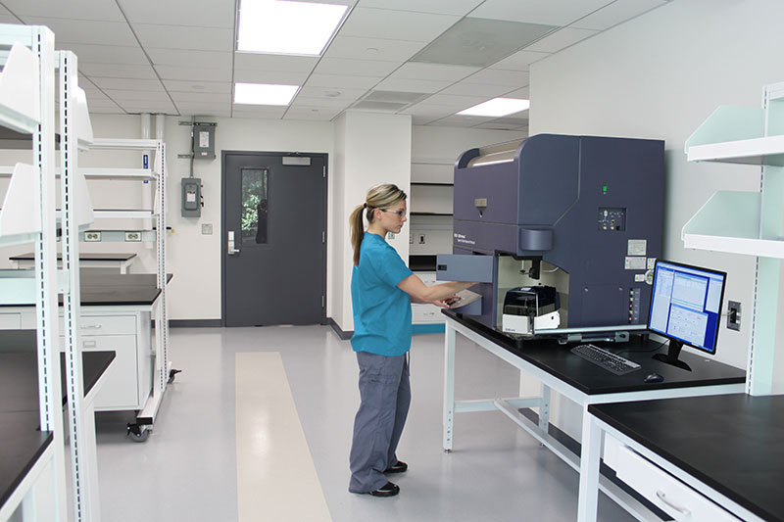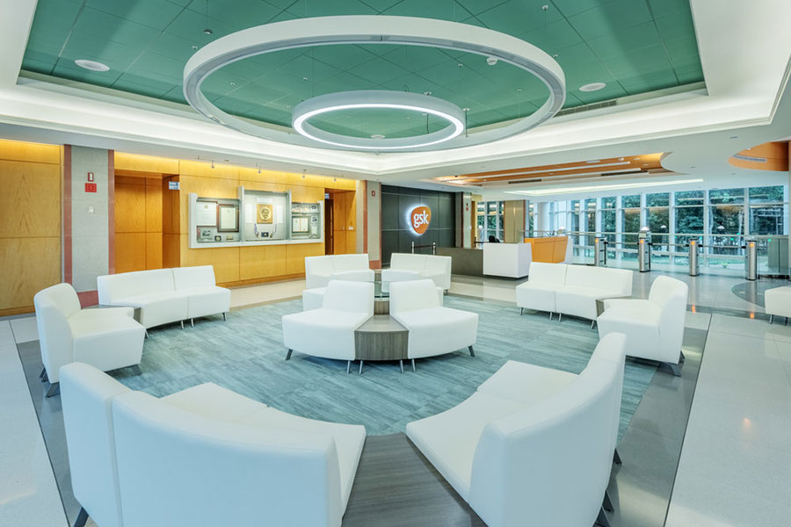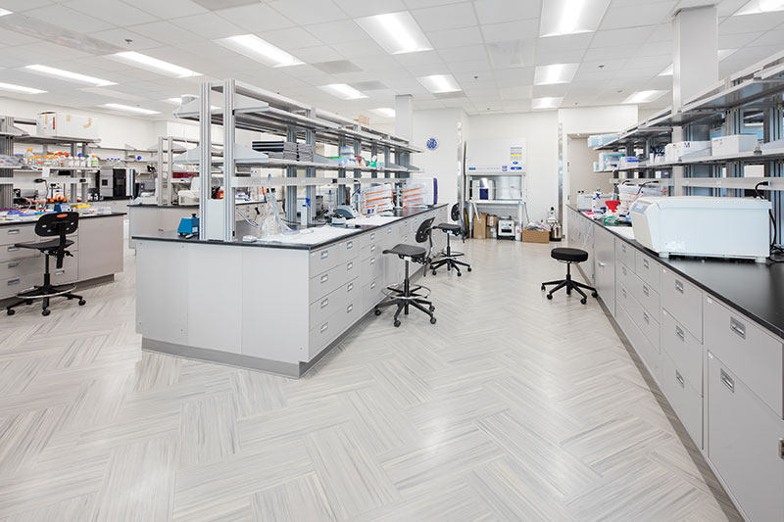Category: Life Sciences
RTI International
Repurpose of 6,056 SF of existing space into new lab spaces. The scope included the demolition of existing lab spaces and the construction of the general lab, prep labs, wet chemistry lab, instrumentation lab, and analytical chemistry lab. This lab’s heart is a non-metallic acid lab with 3 fiberglass hoods, fiberglass ductwork, and fiberglass doors. During construction, we worked with end-users to coordinate the install of both new and relocated equipment. Work occurred around an existing, fully operational lab and was completed in two phases.
Bamboo Therapeutics a Pfizer Company
11,565 SF lab renovation for new tenant functions. This project upgraded and modified existing speculative labs for new tenant science. Renovated R&D and BSL2 labs are supported with new finishes throughout support areas. The end users were able to use much of the labs in their speculative state and therefore the construction was efficient and the schedule was timely. Existing casework remained in place alleviating the long lead for new.
BioAgilytix
Novan Lab and Office
15,420 SF interior renovation for lab and office headquarters. This project included a two-phase approach with Phase 1 consisting of a support office and analytical lab with lab casework package, new drug manufacturing suites, and was fast-tracked and completed in 3.5 months.
Phase 2 consisted of GMP manufacturing suites, a process piping system, cold rooms, warehouse storage, a utility corridor, and a new exterior equipment yard. The new exterior equipment yard housed new chillers, generators, NO gas system, chemical waste tanks, and waste containment pit.
Bayer CropScience
Q2 Solutions
UNC Lineberger Cell Expansion Center
Renovation of lab and cleanroom construction. The scope included lab, office, cleanroom, and clinical storage space. Installation of a new cold room. Cleanroom space built to ISO 7 standards. Complete mechanical replacement including new chiller, boiler, and rooftop units.
GlaxoSmithKline Campus Partnership
McDonald York has been a partner of GlaxoSmithKline since 1993. Our experience with GSK crosses over 1,000,000 SF of space as well as project types. We have completed major office renovations, cafeteria renovations, fitness center renovations, facility improvement projects and life science projects for this client. Highlights include a $10M consolidation for the Preclinical Development group, which consisted of 60,000 SF of office and laboratory renovations, a 52,000 SF demolition and renovation to Building 5, Level 4; and over 180,000 SF converting Building 5 to an open office work environment.
Shattuck Labs
Renovation of approximately 14,108 SF of office and laboratory space located on the second floor of Building 15 at the Parmer RTP Campus. Scope included renovation to open lab space, a cell culture lab, washing room, bedding and feed room, work station area, huddle rooms, open office space and reception area.

