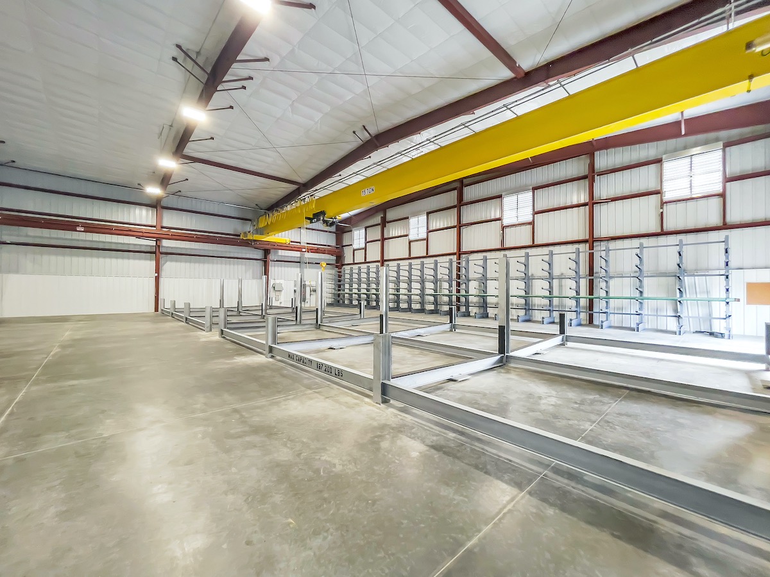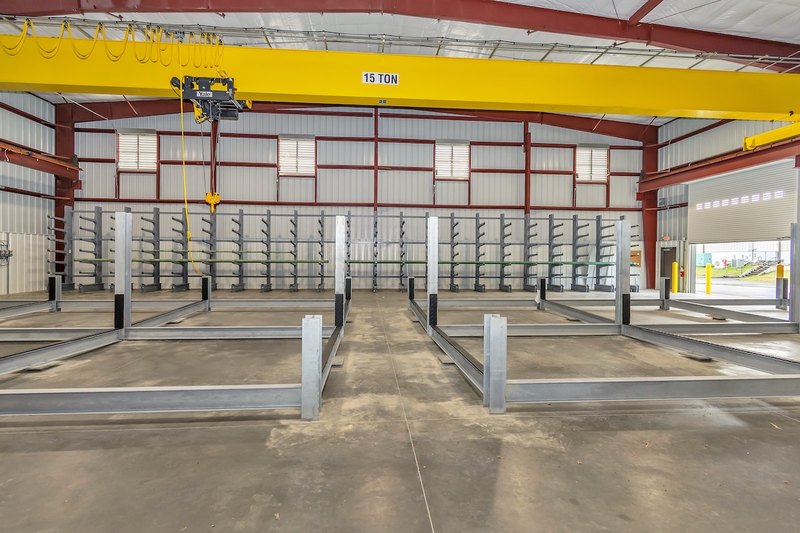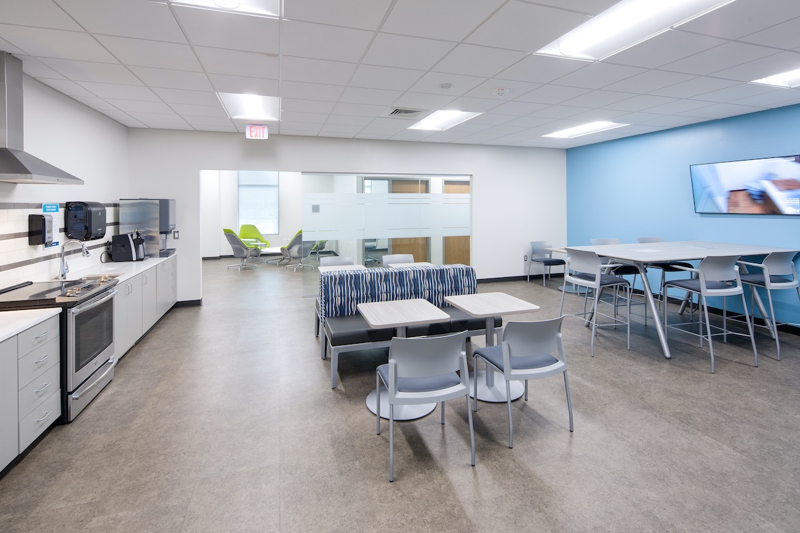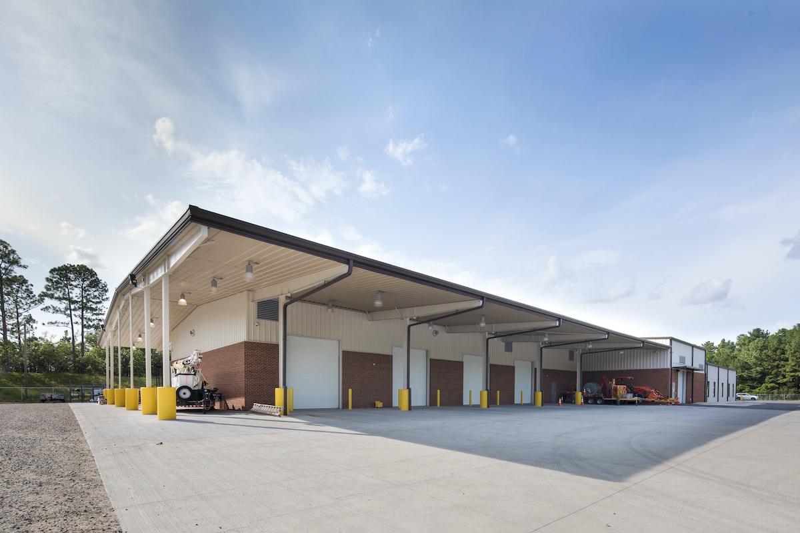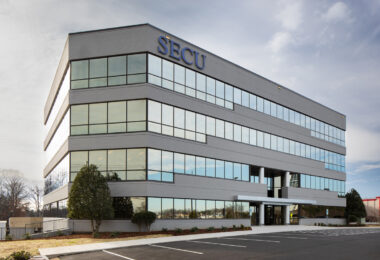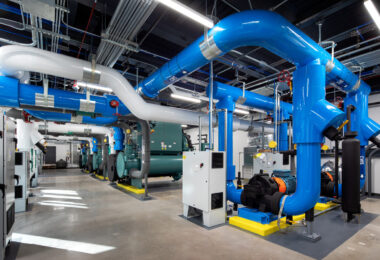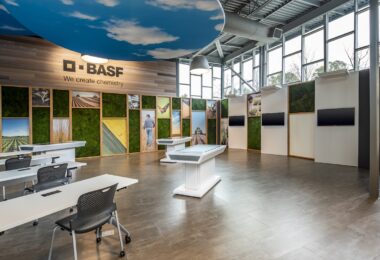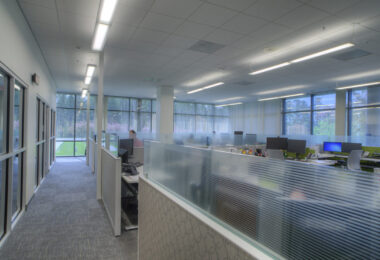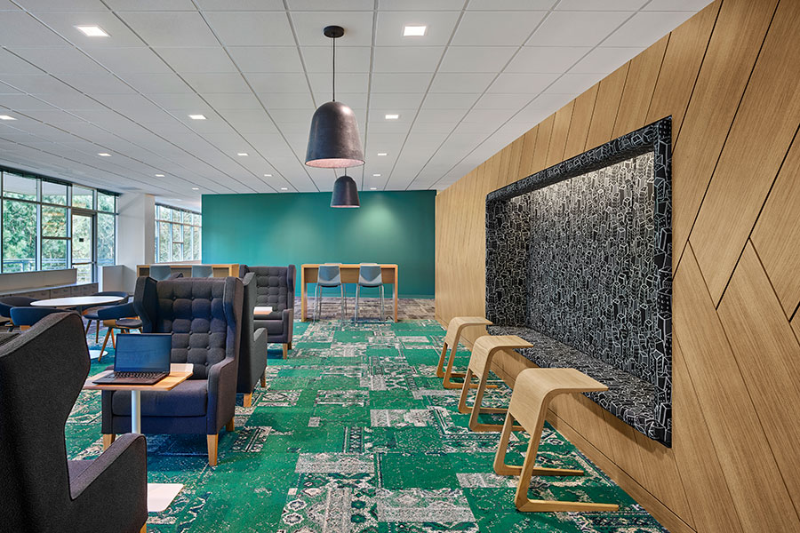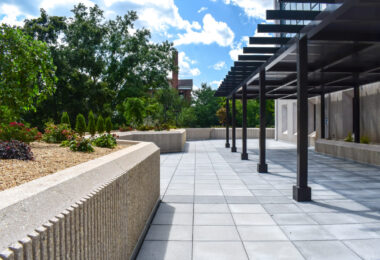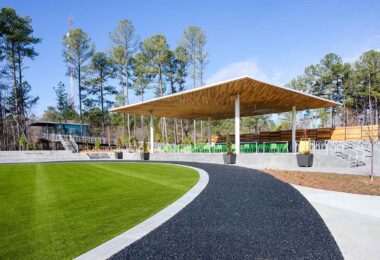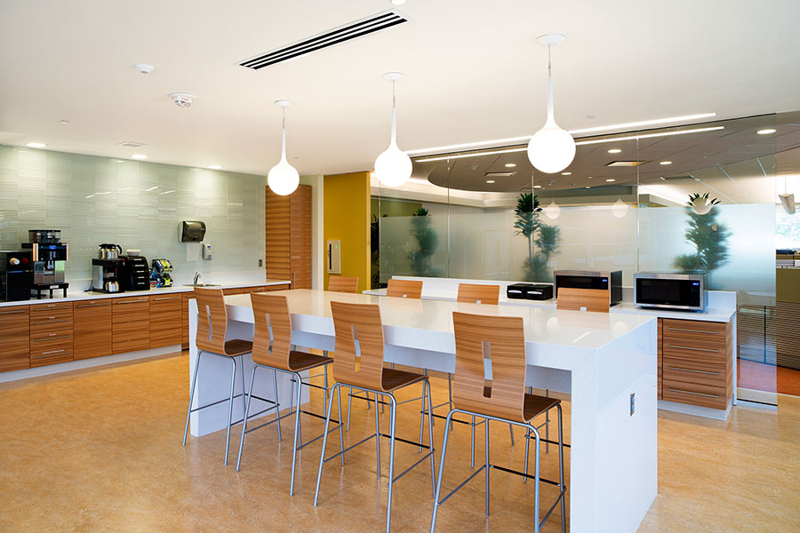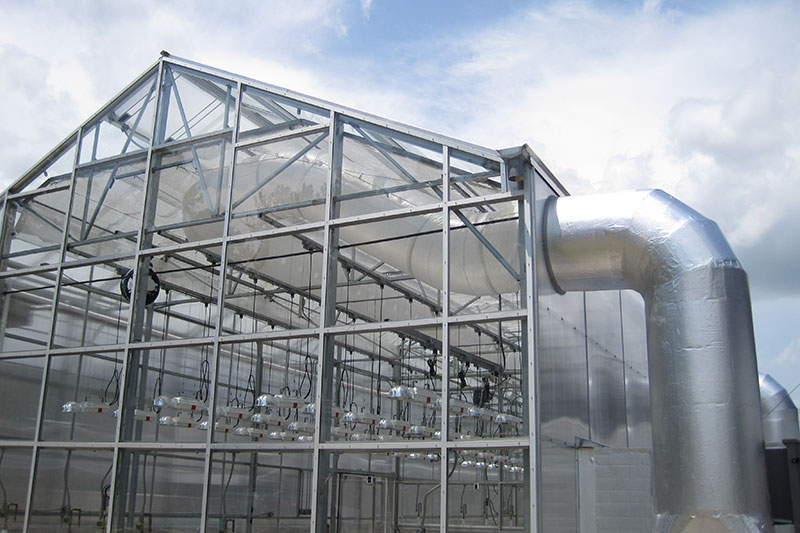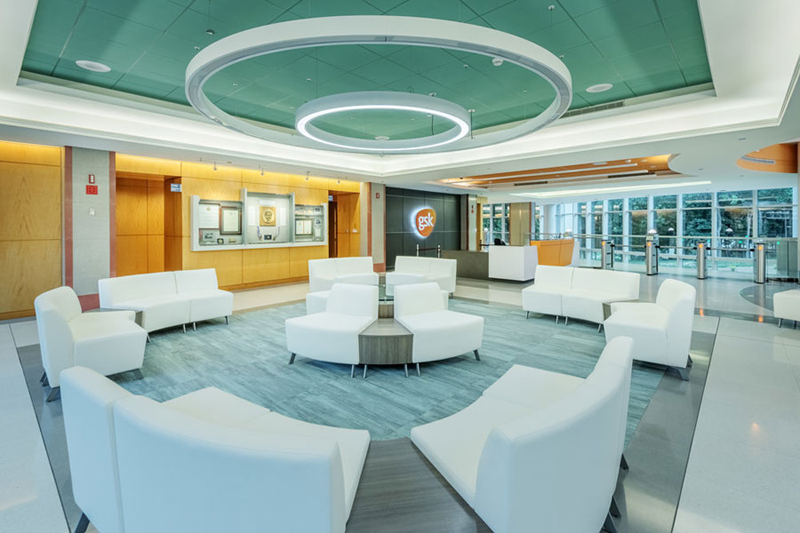
Maintaining a vibrant active corporate facility is more than lighting and temperature. We have constructed and renovated millions of square feet in the triangle. Whatever may be in your real estate portfolio, McDonald York will support your vision.
HIGHLIGHTED PROJECT
DUKE ENERGY ABERDEEN
VARIOUS LOCATIONS
Duke Energy, Aberdeen Consolidation Project, Offices, Aberdeen, NC Project consisted of 15,850 SF of office space in a 31,348 SF pre-engineered metal building to support the operational needs for the adjacent material warehouse and distribution garage. The office area entailed 8,400 SF of renovated space from an existing building on site and 8,450 SF of new space as a part of the new buildout for the warehouse and distribution truck bays. The office side of the building included multiple open office areas for support staff and line crews, private offices, conference rooms of all sizes, meeting rooms, training rooms, copy/mail room, full kitchen with a café area, multiple gang bathrooms, shower rooms, wellness room, locker areas and an office/shop for electrical meters. The office space was backed up by a full building generator to keep the office area up and operational during a power outage.

